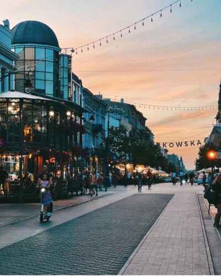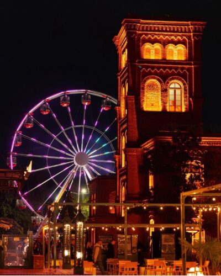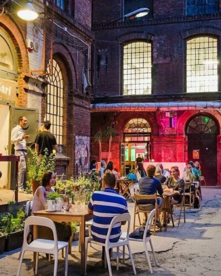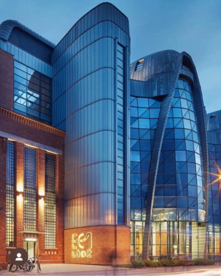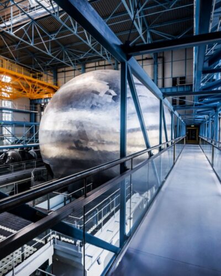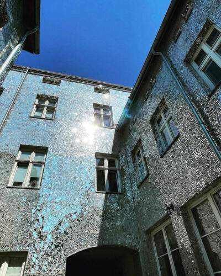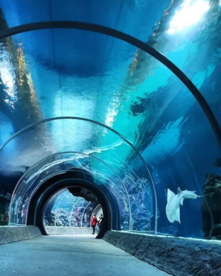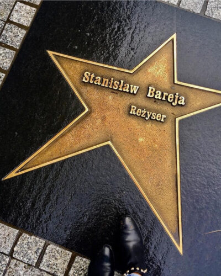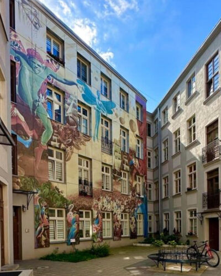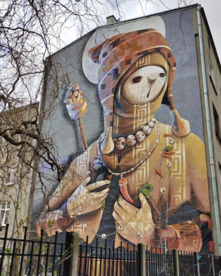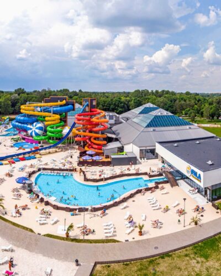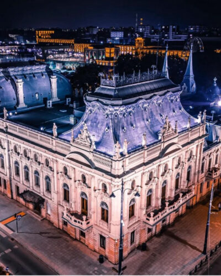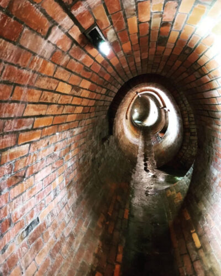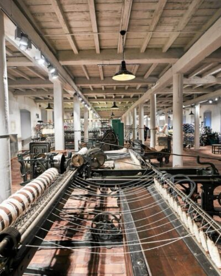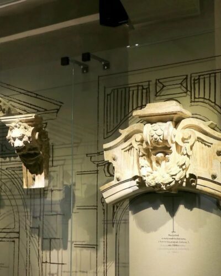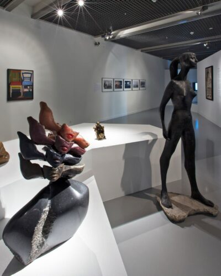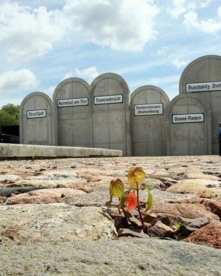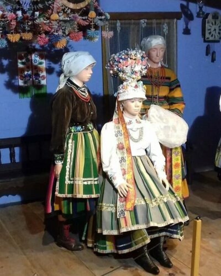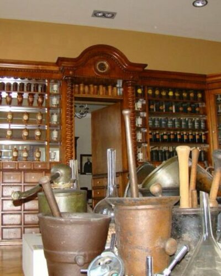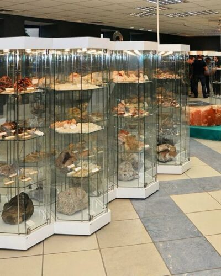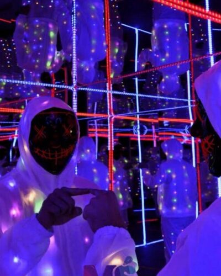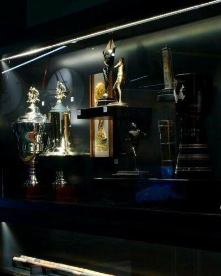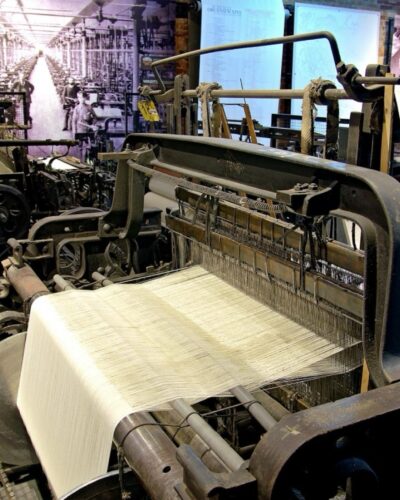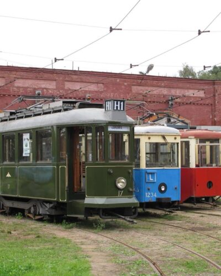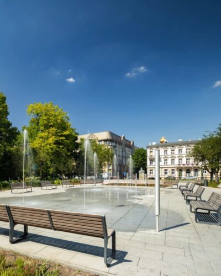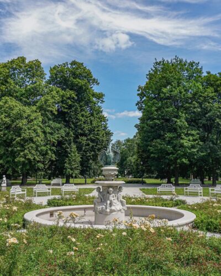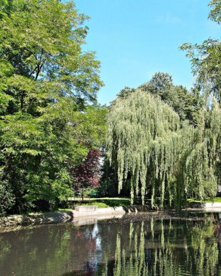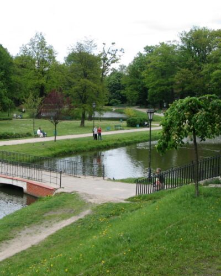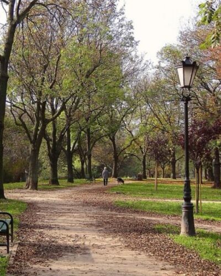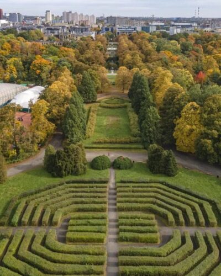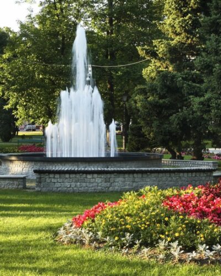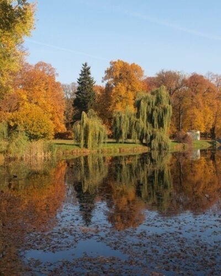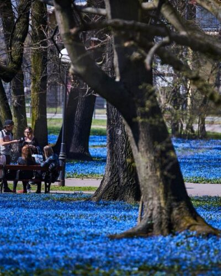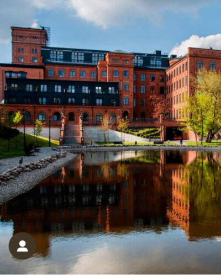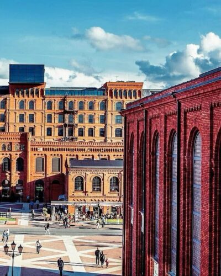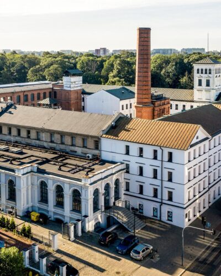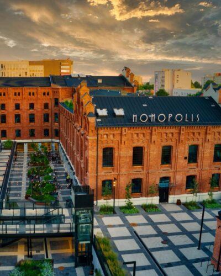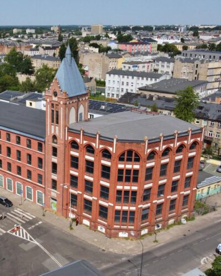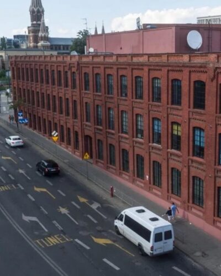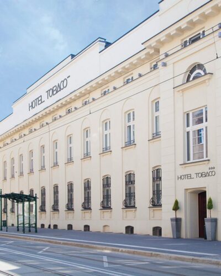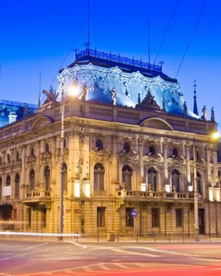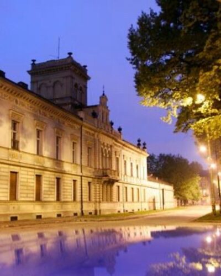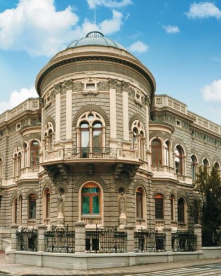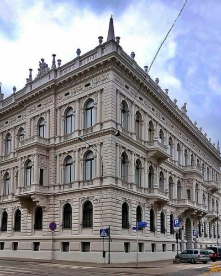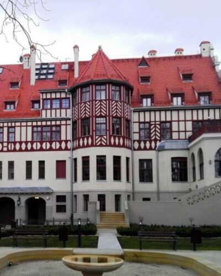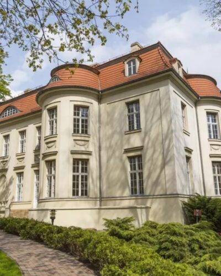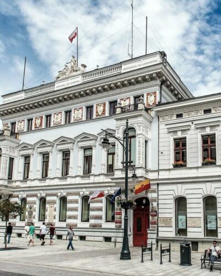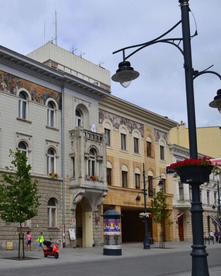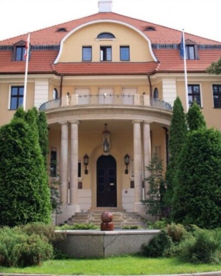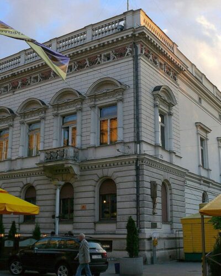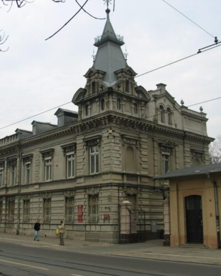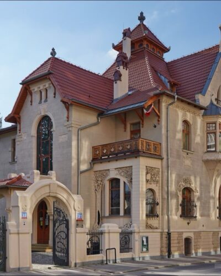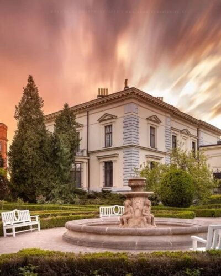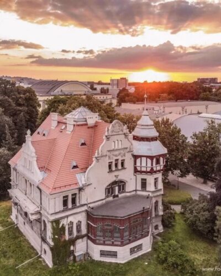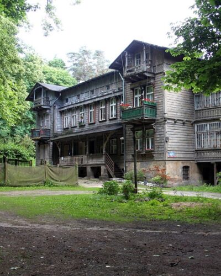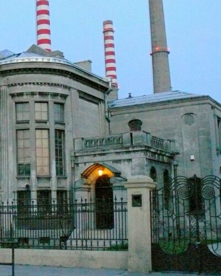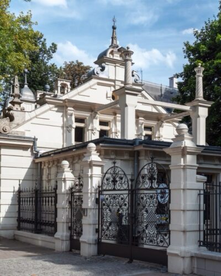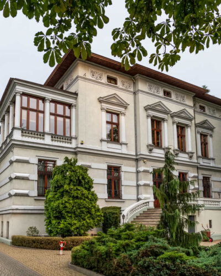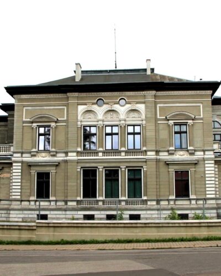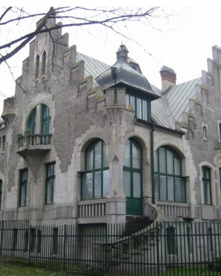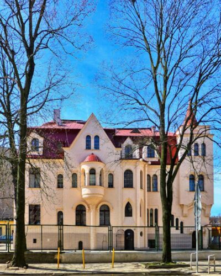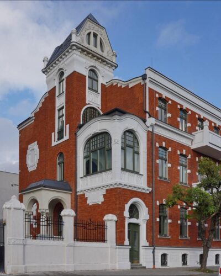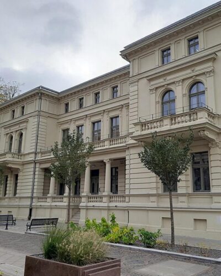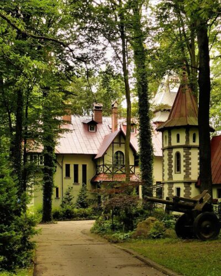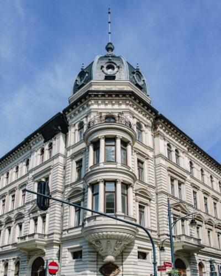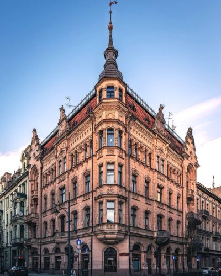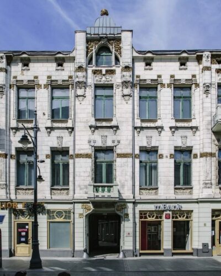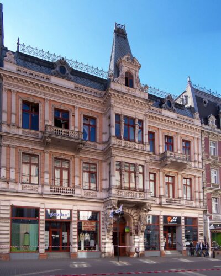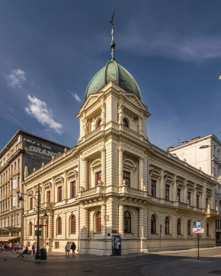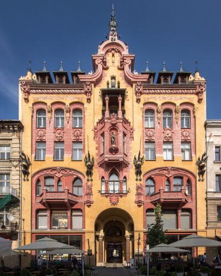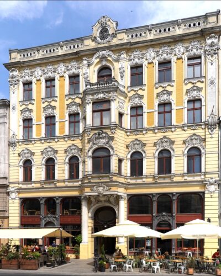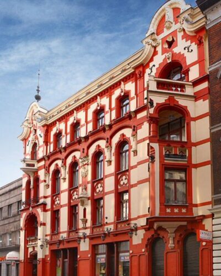ATTRACTIONS IN THE AREA
Lodz is a city that is constantly evolving, trying to be as attractive to tourists as possible. Until recently it was associated with smoky factories and industrial architecture, the changes that have taken place in Lodz have completely changed this image. Today it is a fashionable and vibrant place that delights with its unique atmosphere. There are many suggestions, and everyone is sure to find attractions that will suit their interests.
Lodz has long since shed the costume of a neglected industrial center. From the billowing fumes emerged its new image – a city with the largest historic metropolitan area in Poland, full of richly decorated townhouses, factory villas, art galleries, a variety of restaurants and attractive museums. Whether you’re looking for fine dining, an array of nightly entertainment, places for successful shopping or opportunities for family time with children, as Lodz, dubbed Poland’s last undiscovered city, is sure not to disappoint you.
Below are selected tourist attractions and places worth visiting during your stay in Lodz!
Click on the thumbnail to proceed further
INTRO
One of the most famous streets in the country and at the same time Poland's longest promenade is the city's showpiece. The tenements and palaces along Piotrkowska Street house stores, restaurants, cafes, gardens, pubs and music clubs. Piotrkowska is bustling with life all year round and the fairs and festivals held along it, including the Light Move Festival and Songwriter Festival, add to its unique charm. While strolling along Piotrkowska Street, it is also worth taking a look at its renovated courtyards, including the one housing OFF Piotrkowska. It's also worth poking your head upwards, as the facades of the buildings on Piotrkowska Street are as full of interesting eclectic architectural details - caryatids, bas-reliefs, bay windows.... Look under your feet, too, and you will see the Avenue of Stars referring to the cinematic heritage of Lodz and the Monument to Lodzians - a strip of roadway paved with nearly 17,000 cobblestones with a cast-iron plate with the names and surnames of the founders. By the way, visit the tenement house at 37 Piotrkowska Street that we renovated, whose courtyard is one of the most photographed!
A cultural, entertainment and shopping center. It is a unique project on a European scale for the revitalization of the 19th century Israel Poznański factory. In addition to stores, Manufaktura houses, among others, an entertainment and recreation center, including a Cinema City cinema, a bowling alley, an artificial climbing wall, a fitness club, billiards and a games arcade. There is also a cultural complex: a branch of the Art Museum, the Fairytale Labyrinth Entertainment Center, the Museum of the History of the City of Lodz, the Factory Museum, the Experimentarium - Science Center, and a complex of about 60 restaurants and cafes. The center was built on the grounds of the former factory of Israel Poznanski in Lodz, one of Lodz's largest factory owners. The plots were purchased by Poznański in 1871 on the western side of the "New Town", along Ogrodowa Street. The factory is also known from the movie "Promised Land."
Address: 58 Drewnowska Street
OFF Piotrkowska is a multifunctional complex located in the former cotton factory of Franciszek Ramisch, built at the turn of the 20th century. Today it is the most fashionable address in Lodz - here you can find studios of fashion and design designers, music clubs, restaurants, exhibition spaces, rehearsal rooms, showrooms, concept stores, club cafes and much more. The complex won a poll for the 7 Wonders of Poland according to National Geographic Traveler magazine. After nationalization, it housed the Lodz Cotton Industry Spinning Mill and later the Gen. Walter Cotton Industry Plant. Since 1999, the factory buildings have been used by various companies, and in late 2011, the new owner of the site launched the OFF Piotrkowska Center project.
Address: 138/140 Piotrkowska Street
The public cultural institution EC1 Lodz was established as the architectural heir to Lodz's first commercial power plant. The unique complex, thanks to its diverse offer based on symbiosis with the world of new technologies and innovations, makes a visit to the center of Lodz one of the most interesting attractions available in this part of Europe. EC1 Łódź - City of Culture - is a cultural institution co-managed by the city of Łódź and the Minister of Culture and National Heritage. The complex is located in the immediate vicinity of the Łódź Fabryczna railway station. The former EC1 houses the Science and Technology Center, the EC1 Planetarium, the Comics and Interactive Narrative Center, the National Film Culture Center and the Łódź Film Commission.
Address: 1/3 Targowa Street
The EC1 Lodz Planetarium is the most modern in Poland and Central and Eastern Europe. Under the dome with a diameter of 18 meters there is a spherical screen with a diameter of 14 meters, an advanced projection system with 8K resolution and 110 comfortable seats. In the mornings, the Planetarium is mainly visited by schools, in the afternoons there are activities related to popular science topics, and in the evenings artistic events or special shows are held under the dome. The first show was held on September 12, 2015, and was organized as part of a nationwide event to promote science - SPiN-Day. It was the culmination of many years of reconstruction of the EC1 Lodz complex and months of work by the planetarium's technical team. Almost exactly 108 years after the commissioning of the first electric turbine at 1 Targowa Street (which happened in September 1907), EC1 once again enchanted Lodz residents.
Address: 1/3 Targowa Street
The artist Joanna Rajkowska is the author of the project at 3 Piotrkowska Street. Passage of Roses is a unique and personal realization, which refers to the illness of the artist's daughter Rosa. The realization of the project was very labor-intensive, as it involved pasting all the walls in the tenement's courtyard with pieces of mirrors cut into small pieces. The enormous amount of light that flooded the dark courtyard made the place something extremely shimmering, especially in the evenings and at night. The light-reflecting mosaic brings the surroundings to life, and the mirror fragments give seemingly mismatched and distorted images. However, this will only be an illusion due to the shattering of the mirrors, which symbolize a diseased retina. It is up to passersby to make the effort to reassemble the fragments of reality.
Address: 3 Piotrkowska Street
Orientarium in Lodz is a modern complex presenting the fauna and flora of Southeast Asia. The largest Indian elephant in Europe, a record-size gavial crocodile, critically endangered Sumatran orangutans in the wild, and an underwater tunnel from which you can admire sharks and stingrays swimming overhead - these are just some of the attractions you can enjoy at the facility. The building, enclosures and aviaries cover an area of almost 10 football fields. The solutions used allow the animals to be kept in large spaces in combination with other species and in a varied environment. Visitors can observe the Orientarium's inhabitants from three perspectives: underwater, land and from above. The Orientarium and the rest of the zoo are open to the public all year round, and animals do not have to be moved to breeding facilities during the cold season.
Address: 8/10 Konstantynowska Street
In the oldest Park Źródliska I in Lodz we can find a place full of warmth and unusual exoticism, where, at least for a moment, we will move to warm climate zones. We can be sure that at any time of the year a walk through the Palm House will provide many pleasant impressions. The exotic collection of plants reflects the history of Lodz, and was started by Lodz factory owners. The oldest plants are more than 150-year-old palm trees. They are complemented by magnificent banana trees, araucarias, bamboos and fig trees. Under the magnificent crowns of dozens of plants a place has been found for orchids, bromeliads, begonias, ferns and crotons. Since late spring we can additionally get acquainted with dozens of species of plants growing in the didactic garden, which is considered the first Botanical Garden in Lodz.
Address: al. marsz. Jozef Pilsudski 61
The Avenue of Stars of the Lodz Walk of Fame - for that is the full name - currently has more than 90 stars, and the number is constantly growing. On the even (eastern) side of the avenue are stars of directors, cinematographers, film music creators - basically, filmmakers not appearing on screen, while on the odd side are stars commemorating actors. The avenue is located on Piotrkowska Street in the section between 6 Sierpnia and Traugutta streets and in the Rubinstein Passage.
Address: Piotrkowska Street - between 6 Sierpnia and Gen. Romuald Traugutta streets, and Arthur Rubinstein Passage and Stanislaw Moniuszko Street
Walking along Lodz's promenade, it's worth turning into Więckowskiego Street, where the sign above the gate at number 4 reads "NARODZINY DNIA". Stepping inside, you will be transported into a fairy-tale world of fantasy. An innovative technique, which cannot be found anywhere else in the world, was used to transfer the works to the facades. The paintings were placed on 260 custom-made stoneware tiles by Tubądzin Ceramics (Lodz Province). The largest of them measures 2 square meters, and the smallest measures 25 square centimeters. Meanwhile, the entire installation covers a total area of 350 square meters.
Address: 4 Więckowskiego Street
Arlekin was founded in 1948 by Henryk Ryle - a director, puppeteer, community activist and educator. At first it was located at 150 Piotrkowska Street, to move nine years later to a beautiful Art Nouveau building built in 1902 at the intersection of Wólczańska Street and 1 Maja Avenue. From the very beginning, Arlekin has strived to satisfy the expectations of lovers of puppet art to the fullest - the youngest ones, but also those of adults. The theater makes sure to introduce children to the fairy tale canon, and at the same time tries to talk about the reality around us in a contemporary way. Arlekin's repertoire also includes plays for adult audiences and shows performed in English, making it a foreigner-friendly venue. It specializes in performances using a variety of animation techniques. Here, the play of puppets (marionettes, javelinas, puppets, etc.) is combined with the play of actors in a live set.
Address: 5 Wólczanska Street
The walls of many Lodz buildings are decorated with murals, thus creating Poland's largest outdoor urban gallery. Its creators are well-known street art artists from Poland (including Proembrion, M-City, Etam), as well as abroad (including Osgemeos, Eduardo Kobra, Inti, Aryz, Remed). Murals have been created for years as part of the Urban Forms Gallery Festival and previously the International Graffiti Festival, among others. Contemporary outdoor urban gallery is not only graffiti, but also various installations on the walls of buildings - made of rods, car parts, fragments of mirrors and even moss. One of the first contemporary murals in Lodz, painted in 2001 by the Lodz art group Design Futura at 152 Piotrkowska Street, was entered in the Guinness Book of Records and for a time was the largest graffiti in the world.
Aquapark FALA is one of the largest water parks, which consists of a swimming pool area, sauna area and spa & wellness area. Outdoor and indoor pools, including a pool with an artificial wave, Poland's tallest water slide Kamikaze, as many as 8 types of saunas, pools and brine baths, jacuzzi, water massages, rope bridge, salt graduation tower, snow grotto, massages, playgrounds, naturist beach, drink bars, restaurants - all this is located in the heart of Lodz. FALA is a unique place, both in terms of architecture and available attractions.
The Saunarium features the following saunas: Finnish, Finnish with music therapy, Finnish with salt, small Finnish outdoor, large Finnish outdoor, infrared, steam with chromotherapy, crystal steam, snow grotto, salt graduation tower, outdoor Jacuzzi, large indoor Jacuzzi and tepidarium.
Address: al. Unii Lubelskiej 4
One of the most famous streets in the country and at the same time Poland's longest promenade is the city's showpiece. The tenements and palaces along Piotrkowska Street house stores, restaurants, cafes, gardens, pubs and music clubs. Piotrkowska is bustling with life all year round and the fairs and festivals held along it, including the Light Move Festival and Songwriter Festival, add to its unique charm. While strolling along Piotrkowska Street, it is also worth taking a look at its renovated courtyards, including the one housing OFF Piotrkowska. It's also worth poking your head upwards, as the facades of the buildings on Piotrkowska Street are as full of interesting eclectic architectural details - caryatids, bas-reliefs, bay windows.... Look under your feet, too, and you will see the Avenue of Stars referring to the cinematic heritage of Lodz and the Monument to Lodzians - a strip of roadway paved with nearly 17,000 cobblestones with a cast-iron plate with the names and surnames of the founders. By the way, visit the tenement house at 37 Piotrkowska Street that we renovated, whose courtyard is one of the most photographed!
A cultural, entertainment and shopping center. It is a unique project on a European scale for the revitalization of the 19th century Israel Poznański factory. In addition to stores, Manufaktura houses, among others, an entertainment and recreation center, including a Cinema City cinema, a bowling alley, an artificial climbing wall, a fitness club, billiards and a games arcade. There is also a cultural complex: a branch of the Art Museum, the Fairytale Labyrinth Entertainment Center, the Museum of the History of the City of Lodz, the Factory Museum, the Experimentarium - Science Center, and a complex of about 60 restaurants and cafes. The center was built on the grounds of the former factory of Israel Poznanski in Lodz, one of Lodz's largest factory owners. The plots were purchased by Poznański in 1871 on the western side of the "New Town", along Ogrodowa Street. The factory is also known from the movie "Promised Land."
Address: 58 Drewnowska Street
OFF Piotrkowska is a multifunctional complex located in the former cotton factory of Franciszek Ramisch, built at the turn of the 20th century. Today it is the most fashionable address in Lodz - here you can find studios of fashion and design designers, music clubs, restaurants, exhibition spaces, rehearsal rooms, showrooms, concept stores, club cafes and much more. The complex won a poll for the 7 Wonders of Poland according to National Geographic Traveler magazine. After nationalization, it housed the Lodz Cotton Industry Spinning Mill and later the Gen. Walter Cotton Industry Plant. Since 1999, the factory buildings have been used by various companies, and in late 2011, the new owner of the site launched the OFF Piotrkowska Center project.
Address: 138/140 Piotrkowska Street
The public cultural institution EC1 Lodz was established as the architectural heir to Lodz's first commercial power plant. The unique complex, thanks to its diverse offer based on symbiosis with the world of new technologies and innovations, makes a visit to the center of Lodz one of the most interesting attractions available in this part of Europe. EC1 Łódź - City of Culture - is a cultural institution co-managed by the city of Łódź and the Minister of Culture and National Heritage. The complex is located in the immediate vicinity of the Łódź Fabryczna railway station. The former EC1 houses the Science and Technology Center, the EC1 Planetarium, the Comics and Interactive Narrative Center, the National Film Culture Center and the Łódź Film Commission.
Address: 1/3 Targowa Street
The EC1 Lodz Planetarium is the most modern in Poland and Central and Eastern Europe. Under the dome with a diameter of 18 meters there is a spherical screen with a diameter of 14 meters, an advanced projection system with 8K resolution and 110 comfortable seats. In the mornings, the Planetarium is mainly visited by schools, in the afternoons there are activities related to popular science topics, and in the evenings artistic events or special shows are held under the dome. The first show was held on September 12, 2015, and was organized as part of a nationwide event to promote science - SPiN-Day. It was the culmination of many years of reconstruction of the EC1 Lodz complex and months of work by the planetarium's technical team. Almost exactly 108 years after the commissioning of the first electric turbine at 1 Targowa Street (which happened in September 1907), EC1 once again enchanted Lodz residents.
Address: 1/3 Targowa Street
The artist Joanna Rajkowska is the author of the project at 3 Piotrkowska Street. Passage of Roses is a unique and personal realization, which refers to the illness of the artist's daughter Rosa. The realization of the project was very labor-intensive, as it involved pasting all the walls in the tenement's courtyard with pieces of mirrors cut into small pieces. The enormous amount of light that flooded the dark courtyard made the place something extremely shimmering, especially in the evenings and at night. The light-reflecting mosaic brings the surroundings to life, and the mirror fragments give seemingly mismatched and distorted images. However, this will only be an illusion due to the shattering of the mirrors, which symbolize a diseased retina. It is up to passersby to make the effort to reassemble the fragments of reality.
Address: 3 Piotrkowska Street
Orientarium in Lodz is a modern complex presenting the fauna and flora of Southeast Asia. The largest Indian elephant in Europe, a record-size gavial crocodile, critically endangered Sumatran orangutans in the wild, and an underwater tunnel from which you can admire sharks and stingrays swimming overhead - these are just some of the attractions you can enjoy at the facility. The building, enclosures and aviaries cover an area of almost 10 football fields. The solutions used allow the animals to be kept in large spaces in combination with other species and in a varied environment. Visitors can observe the Orientarium's inhabitants from three perspectives: underwater, land and from above. The Orientarium and the rest of the zoo are open to the public all year round, and animals do not have to be moved to breeding facilities during the cold season.
Address: 8/10 Konstantynowska Street
In the oldest Park Źródliska I in Lodz we can find a place full of warmth and unusual exoticism, where, at least for a moment, we will move to warm climate zones. We can be sure that at any time of the year a walk through the Palm House will provide many pleasant impressions. The exotic collection of plants reflects the history of Lodz, and was started by Lodz factory owners. The oldest plants are more than 150-year-old palm trees. They are complemented by magnificent banana trees, araucarias, bamboos and fig trees. Under the magnificent crowns of dozens of plants a place has been found for orchids, bromeliads, begonias, ferns and crotons. Since late spring we can additionally get acquainted with dozens of species of plants growing in the didactic garden, which is considered the first Botanical Garden in Lodz.
Address: al. marsz. Jozef Pilsudski 61
The Avenue of Stars of the Lodz Walk of Fame - for that is the full name - currently has more than 90 stars, and the number is constantly growing. On the even (eastern) side of the avenue are stars of directors, cinematographers, film music creators - basically, filmmakers not appearing on screen, while on the odd side are stars commemorating actors. The avenue is located on Piotrkowska Street in the section between 6 Sierpnia and Traugutta streets and in the Rubinstein Passage.
Address: Piotrkowska Street - between 6 Sierpnia and Gen. Romuald Traugutta streets, and Arthur Rubinstein Passage and Stanislaw Moniuszko Street
Walking along Lodz's promenade, it's worth turning into Więckowskiego Street, where the sign above the gate at number 4 reads "NARODZINY DNIA". Stepping inside, you will be transported into a fairy-tale world of fantasy. An innovative technique, which cannot be found anywhere else in the world, was used to transfer the works to the facades. The paintings were placed on 260 custom-made stoneware tiles by Tubądzin Ceramics (Lodz Province). The largest of them measures 2 square meters, and the smallest measures 25 square centimeters. Meanwhile, the entire installation covers a total area of 350 square meters.
Address: 4 Więckowskiego Street
Arlekin was founded in 1948 by Henryk Ryle - a director, puppeteer, community activist and educator. At first it was located at 150 Piotrkowska Street, to move nine years later to a beautiful Art Nouveau building built in 1902 at the intersection of Wólczańska Street and 1 Maja Avenue. From the very beginning, Arlekin has strived to satisfy the expectations of lovers of puppet art to the fullest - the youngest ones, but also those of adults. The theater makes sure to introduce children to the fairy tale canon, and at the same time tries to talk about the reality around us in a contemporary way. Arlekin's repertoire also includes plays for adult audiences and shows performed in English, making it a foreigner-friendly venue. It specializes in performances using a variety of animation techniques. Here, the play of puppets (marionettes, javelinas, puppets, etc.) is combined with the play of actors in a live set.
Address: 5 Wólczanska Street
The walls of many Lodz buildings are decorated with murals, thus creating Poland's largest outdoor urban gallery. Its creators are well-known street art artists from Poland (including Proembrion, M-City, Etam), as well as abroad (including Osgemeos, Eduardo Kobra, Inti, Aryz, Remed). Murals have been created for years as part of the Urban Forms Gallery Festival and previously the International Graffiti Festival, among others. Contemporary outdoor urban gallery is not only graffiti, but also various installations on the walls of buildings - made of rods, car parts, fragments of mirrors and even moss. One of the first contemporary murals in Lodz, painted in 2001 by the Lodz art group Design Futura at 152 Piotrkowska Street, was entered in the Guinness Book of Records and for a time was the largest graffiti in the world.
Aquapark FALA is one of the largest water parks, which consists of a swimming pool area, sauna area and spa & wellness area. Outdoor and indoor pools, including a pool with an artificial wave, Poland's tallest water slide Kamikaze, as many as 8 types of saunas, pools and brine baths, jacuzzi, water massages, rope bridge, salt graduation tower, snow grotto, massages, playgrounds, naturist beach, drink bars, restaurants - all this is located in the heart of Lodz. FALA is a unique place, both in terms of architecture and available attractions.
The Saunarium features the following saunas: Finnish, Finnish with music therapy, Finnish with salt, small Finnish outdoor, large Finnish outdoor, infrared, steam with chromotherapy, crystal steam, snow grotto, salt graduation tower, outdoor Jacuzzi, large indoor Jacuzzi and tepidarium.
Address: al. Unii Lubelskiej 4
One of the most famous streets in the country and at the same time Poland's longest promenade is the city's showpiece. The tenements and palaces along Piotrkowska Street house stores, restaurants, cafes, gardens, pubs and music clubs. Piotrkowska is bustling with life all year round and the fairs and festivals held along it, including the Light Move Festival and Songwriter Festival, add to its unique charm. While strolling along Piotrkowska Street, it is also worth taking a look at its renovated courtyards, including the one housing OFF Piotrkowska. It's also worth poking your head upwards, as the facades of the buildings on Piotrkowska Street are as full of interesting eclectic architectural details - caryatids, bas-reliefs, bay windows.... Look under your feet, too, and you will see the Avenue of Stars referring to the cinematic heritage of Lodz and the Monument to Lodzians - a strip of roadway paved with nearly 17,000 cobblestones with a cast-iron plate with the names and surnames of the founders. By the way, visit the tenement house at 37 Piotrkowska Street that we renovated, whose courtyard is one of the most photographed!
A cultural, entertainment and shopping center. It is a unique project on a European scale for the revitalization of the 19th century Israel Poznański factory. In addition to stores, Manufaktura houses, among others, an entertainment and recreation center, including a Cinema City cinema, a bowling alley, an artificial climbing wall, a fitness club, billiards and a games arcade. There is also a cultural complex: a branch of the Art Museum, the Fairytale Labyrinth Entertainment Center, the Museum of the History of the City of Lodz, the Factory Museum, the Experimentarium - Science Center, and a complex of about 60 restaurants and cafes. The center was built on the grounds of the former factory of Israel Poznanski in Lodz, one of Lodz's largest factory owners. The plots were purchased by Poznański in 1871 on the western side of the "New Town", along Ogrodowa Street. The factory is also known from the movie "Promised Land."
Address: 58 Drewnowska Street
OFF Piotrkowska is a multifunctional complex located in the former cotton factory of Franciszek Ramisch, built at the turn of the 20th century. Today it is the most fashionable address in Lodz - here you can find studios of fashion and design designers, music clubs, restaurants, exhibition spaces, rehearsal rooms, showrooms, concept stores, club cafes and much more. The complex won a poll for the 7 Wonders of Poland according to National Geographic Traveler magazine. After nationalization, it housed the Lodz Cotton Industry Spinning Mill and later the Gen. Walter Cotton Industry Plant. Since 1999, the factory buildings have been used by various companies, and in late 2011, the new owner of the site launched the OFF Piotrkowska Center project.
Address: 138/140 Piotrkowska Street
The public cultural institution EC1 Lodz was established as the architectural heir to Lodz's first commercial power plant. The unique complex, thanks to its diverse offer based on symbiosis with the world of new technologies and innovations, makes a visit to the center of Lodz one of the most interesting attractions available in this part of Europe. EC1 Łódź - City of Culture - is a cultural institution co-managed by the city of Łódź and the Minister of Culture and National Heritage. The complex is located in the immediate vicinity of the Łódź Fabryczna railway station. The former EC1 houses the Science and Technology Center, the EC1 Planetarium, the Comics and Interactive Narrative Center, the National Film Culture Center and the Łódź Film Commission.
Address: 1/3 Targowa Street
The EC1 Lodz Planetarium is the most modern in Poland and Central and Eastern Europe. Under the dome with a diameter of 18 meters there is a spherical screen with a diameter of 14 meters, an advanced projection system with 8K resolution and 110 comfortable seats. In the mornings, the Planetarium is mainly visited by schools, in the afternoons there are activities related to popular science topics, and in the evenings artistic events or special shows are held under the dome. The first show was held on September 12, 2015, and was organized as part of a nationwide event to promote science - SPiN-Day. It was the culmination of many years of reconstruction of the EC1 Lodz complex and months of work by the planetarium's technical team. Almost exactly 108 years after the commissioning of the first electric turbine at 1 Targowa Street (which happened in September 1907), EC1 once again enchanted Lodz residents.
Address: 1/3 Targowa Street
The artist Joanna Rajkowska is the author of the project at 3 Piotrkowska Street. Passage of Roses is a unique and personal realization, which refers to the illness of the artist's daughter Rosa. The realization of the project was very labor-intensive, as it involved pasting all the walls in the tenement's courtyard with pieces of mirrors cut into small pieces. The enormous amount of light that flooded the dark courtyard made the place something extremely shimmering, especially in the evenings and at night. The light-reflecting mosaic brings the surroundings to life, and the mirror fragments give seemingly mismatched and distorted images. However, this will only be an illusion due to the shattering of the mirrors, which symbolize a diseased retina. It is up to passersby to make the effort to reassemble the fragments of reality.
Address: 3 Piotrkowska Street
Orientarium in Lodz is a modern complex presenting the fauna and flora of Southeast Asia. The largest Indian elephant in Europe, a record-size gavial crocodile, critically endangered Sumatran orangutans in the wild, and an underwater tunnel from which you can admire sharks and stingrays swimming overhead - these are just some of the attractions you can enjoy at the facility. The building, enclosures and aviaries cover an area of almost 10 football fields. The solutions used allow the animals to be kept in large spaces in combination with other species and in a varied environment. Visitors can observe the Orientarium's inhabitants from three perspectives: underwater, land and from above. The Orientarium and the rest of the zoo are open to the public all year round, and animals do not have to be moved to breeding facilities during the cold season.
Address: 8/10 Konstantynowska Street
In the oldest Park Źródliska I in Lodz we can find a place full of warmth and unusual exoticism, where, at least for a moment, we will move to warm climate zones. We can be sure that at any time of the year a walk through the Palm House will provide many pleasant impressions. The exotic collection of plants reflects the history of Lodz, and was started by Lodz factory owners. The oldest plants are more than 150-year-old palm trees. They are complemented by magnificent banana trees, araucarias, bamboos and fig trees. Under the magnificent crowns of dozens of plants a place has been found for orchids, bromeliads, begonias, ferns and crotons. Since late spring we can additionally get acquainted with dozens of species of plants growing in the didactic garden, which is considered the first Botanical Garden in Lodz.
Address: al. marsz. Jozef Pilsudski 61
The Avenue of Stars of the Lodz Walk of Fame - for that is the full name - currently has more than 90 stars, and the number is constantly growing. On the even (eastern) side of the avenue are stars of directors, cinematographers, film music creators - basically, filmmakers not appearing on screen, while on the odd side are stars commemorating actors. The avenue is located on Piotrkowska Street in the section between 6 Sierpnia and Traugutta streets and in the Rubinstein Passage.
Address: Piotrkowska Street - between 6 Sierpnia and Gen. Romuald Traugutta streets, and Arthur Rubinstein Passage and Stanislaw Moniuszko Street
Walking along Lodz's promenade, it's worth turning into Więckowskiego Street, where the sign above the gate at number 4 reads "NARODZINY DNIA". Stepping inside, you will be transported into a fairy-tale world of fantasy. An innovative technique, which cannot be found anywhere else in the world, was used to transfer the works to the facades. The paintings were placed on 260 custom-made stoneware tiles by Tubądzin Ceramics (Lodz Province). The largest of them measures 2 square meters, and the smallest measures 25 square centimeters. Meanwhile, the entire installation covers a total area of 350 square meters.
Address: 4 Więckowskiego Street
Arlekin was founded in 1948 by Henryk Ryle - a director, puppeteer, community activist and educator. At first it was located at 150 Piotrkowska Street, to move nine years later to a beautiful Art Nouveau building built in 1902 at the intersection of Wólczańska Street and 1 Maja Avenue. From the very beginning, Arlekin has strived to satisfy the expectations of lovers of puppet art to the fullest - the youngest ones, but also those of adults. The theater makes sure to introduce children to the fairy tale canon, and at the same time tries to talk about the reality around us in a contemporary way. Arlekin's repertoire also includes plays for adult audiences and shows performed in English, making it a foreigner-friendly venue. It specializes in performances using a variety of animation techniques. Here, the play of puppets (marionettes, javelinas, puppets, etc.) is combined with the play of actors in a live set.
Address: 5 Wólczanska Street
The walls of many Lodz buildings are decorated with murals, thus creating Poland's largest outdoor urban gallery. Its creators are well-known street art artists from Poland (including Proembrion, M-City, Etam), as well as abroad (including Osgemeos, Eduardo Kobra, Inti, Aryz, Remed). Murals have been created for years as part of the Urban Forms Gallery Festival and previously the International Graffiti Festival, among others. Contemporary outdoor urban gallery is not only graffiti, but also various installations on the walls of buildings - made of rods, car parts, fragments of mirrors and even moss. One of the first contemporary murals in Lodz, painted in 2001 by the Lodz art group Design Futura at 152 Piotrkowska Street, was entered in the Guinness Book of Records and for a time was the largest graffiti in the world.
Aquapark FALA is one of the largest water parks, which consists of a swimming pool area, sauna area and spa & wellness area. Outdoor and indoor pools, including a pool with an artificial wave, Poland's tallest water slide Kamikaze, as many as 8 types of saunas, pools and brine baths, jacuzzi, water massages, rope bridge, salt graduation tower, snow grotto, massages, playgrounds, naturist beach, drink bars, restaurants - all this is located in the heart of Lodz. FALA is a unique place, both in terms of architecture and available attractions.
The Saunarium features the following saunas: Finnish, Finnish with music therapy, Finnish with salt, small Finnish outdoor, large Finnish outdoor, infrared, steam with chromotherapy, crystal steam, snow grotto, salt graduation tower, outdoor Jacuzzi, large indoor Jacuzzi and tepidarium.
Address: al. Unii Lubelskiej 4
Museums
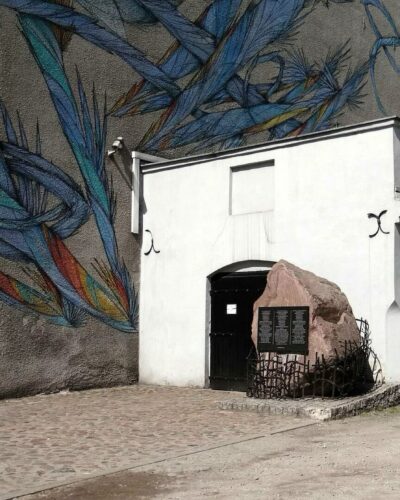
Kuźnia Romów

Kuźnia Romów

Kuźnia Romów
Museum of the City of Lodz - a self-governing cultural institution of the city based in one of the most impressive buildings, namely the former palace of the Lodz factory owner Israel Poznanski at Ogrodowa Street. This residence is a showpiece of Lodz and a testimony to its importance in the 19th century. The museum's permanent exhibitions include biographical cabinets of prominent personalities connected with Lodz: Karl Dedecius, Jan Karski, Jerzy Kosinski, Artur Rubinstein, Aleksander Tansman, Julian Tuwim. Since 1975, the museum has been collecting and presenting collections devoted to the history of Lodz and its inhabitants, researching the city's history, and disseminating knowledge about its past and present. The institution's field of interest includes the city's industrial heritage, its multicultural identity, architecture, arts and crafts, as well as popular culture, sports and customs of everyday life.
Address: 15 Ogrodova Street
The Canal Museum "Dętka" is an oval rainwater tank located under the surface of Liberty Square in Lodz, which is a monument of hydraulic engineering. It was built in 1926 and originally held about 300 cubic meters of rainwater, collected to flush the city's sewer system. Designed by British engineer William Heerlein Lindley, the tank was one of the first sections of the city's sewer system. The entire construction work was supervised by engineer Stefan Skrzywan, builder of the Lodz waterworks. "The inner tube" is the first canal in Poland open to the public, making it a pioneering museum establishment and a unique tourist attraction on a national scale. Made of red brick, the corridor is more than 142 meters long, about 1.5 meters wide and 1.87 meters high, making it easy for most visitors to walk along it, going around one of the city's main squares underground.
Address: Liberty Square
The Central Museum of Textiles has one of the world's richest collections of contemporary artistic textiles. Since 1972, it has periodically organized the prestigious exhibition event International Triennial of Textiles - the largest and oldest event of this profile. The multimedia museum offers visitors the opportunity to virtually interact with selected exhibits, learn about the history of the textile industry, the White Factory and the Geyer family, which hides many secrets. On display are types of fabrics and weaves, as well as the clothes people wore in the 19th and 20th centuries. At work you can see a steam engine, a jacquard and a self-actor, brought to life thanks to modern technologies. Wandering along the trail of elements related to the textile industry, visitors will be transported back to the days of industrial Lodz.
Address: 282 Piotrkowska Street
The Museum of Cinematography in Lodz is the only museum of its kind in Poland, which began its activities in 1976 as the Department of Film and Theater Culture in the Museum of the History of the City of Lodz. After ten years, the Museum already as an independent institution moved to its new (today's) headquarters. Lodz, through the excellent and only Film School in Poland, has served as a center of film production since the end of World War II, and the Feature Film Studio operated here. The main exhibition is called Film Łódź. It consists of two main parts: the City of Attractions - presenting typical urban entertainment of the 19th and early 20th centuries. (the most famous exhibit is the original photoplasticon) and the City of Film - showing various aspects linking Lodz with cinematography. In addition, in the attic you can see the exhibition Palace Full of Fairy Tales. The museum also has its own film archive and is the organizer of the "Man in Danger" Media Festival, whose content is contemporary Polish documentaries on social issues. A studio cinema, Kinematograf, also operates at the museum.
Adres: 1 Victory Square
The Lapidarium of Detail in Lodz is a unique space offering a unique journey into the world of history and mysteries of Lodz architecture. It is a place where we can see, among other things, sculptures, stucco facades and interiors of buildings, fragments of staircase balustrades, tiles, decorative stove doors, radiators. The scope of the Lapidarium's activities includes collecting and presenting architectural details and elements of furnishings or interior finishes, with a particular focus on objects from historic townhouses, palaces, villas and factories from the Lodz area, and promoting knowledge of the history of Lodz urban planning and architecture. This is a must-see place. The Lapidarium of Detail in Lodz is an important place for local history and identity as well as culture - here we will learn about the history of Lodz architecture and the local community. It is an ideal place for educational, promotional and cultural activities. It is a place that gives the opportunity to organize various meetings, lectures, film screenings, exhibitions and art workshops.
Address: 19 Tadeusza Kosciuszki Avenue
The collection that MS1 presents focuses mainly on 20th and 21st century art. While the MS1 space is dedicated to temporary exhibitions (although it is here that one can see the Neoplastic Room, designed by Władysław Strzemiński), the core of the museum's collection is displayed at MS2 in the Atlas of Modernity exhibition. It is a unique collection because it was created by the artists themselves donating their works to the future museum. The Lodz Museum of Art is one of the oldest museums of modern art in the world. The collection includes paintings by representatives of Cubism, Surrealism, Formism, the "pure form" trend. The mission of the Museum is to create conditions that enable the modern viewer to communicate with the artistic works of past and present generations, and through this to awaken in them the ability to see, understand and feel the reality around them independently.
Address: 43 Gdanska Street
The collection that MS1 presents focuses mainly on 20th and 21st century art. While the MS1 space is dedicated to temporary exhibitions (although it is here that one can see the Neoplastic Room, designed by Władysław Strzemiński), the core of the museum's collection is displayed at MS2 in the Atlas of Modernity exhibition. It is a unique collection because it was created by the artists themselves donating their works to the future museum. The Lodz Museum of Art is one of the oldest museums of modern art in the world. The collection includes paintings by representatives of Cubism, Surrealism, Formism, the "pure form" trend. The mission of the Museum is to create conditions that enable the modern viewer to communicate with the artistic works of past and present generations, and through this to awaken in them the ability to see, understand and feel the reality around them independently.
Address: 19 Ogrodowa Street
Radegast Station is a historic railroad building dating back to 1941. During World War II it was associated with the ghetto, established by the Germans in 1940 in Lodz (Litzmannstadt). Initially, the facility served as a trans-shipment point for food and raw materials destined for the ghetto's population and workplaces. Beginning in January 1942, the Station became a place from which Jewish people were transported to the Kulmhof extermination camps in Chelmno nad Nerem and Auschwitz-Birkenau. It is estimated that some 145,000 people, mostly Jews, passed through the Station. Today, the building is a memorial site, an element of the Litzmannstadt Ghetto Holocaust Memorial, established in 2004, and the headquarters of a branch of the Museum of Independence Traditions in Lodz.
Address: 12 Litzmannstadt Ghetto Victims Memorial Avenue
The museum's collections are primarily products of human activity. The institution collects exhibits related to the prehistory of the region (archaeological artefacts from Roman times, the early Middle Ages) and folk culture and ethnography of the Lodz region. It has a rich collection of numismatic artifacts presented in a permanent exhibition and an interesting presentation of folk rituals. In addition to collections documenting the prehistory and folk culture of our country, the institution has exhibits from Africa, America and Asia. An excellent proposal not only for archaeology and ethnography enthusiasts, but also for all those who want to "tangibly" feel the atmosphere of the old Lodz village and learn a little about the prehistory of the region.
Address: 14 Liberty Square
The Natural History Museum of the University of Lodz is a direct continuation of the Natural History and Pedagogical Museum, established in 1930 in Lodz. The basis of the collection of the museum at that time was the collections kept in the Museum of Science and Art, which had existed in Lodz since 1910. Museum of Science and Art and the Central Municipal Natural-Pedagogical Laboratory, as well as the collections of the Stanislaw Staszic Natural History Society, founded in 1926. A significant part of the Museum's collection is that left behind by a member of the Lodz Society of Entomologists, which was active in 1910-1914.
Address: 101 col. Jana Kilińskiego
The museum is located in the oldest pharmacy in Lodz dating back to 1830. The tenement was rebuilt by the famous architect of Lodz Art Nouveau - Gustaw Landau-Gutenteger. It was here that the history of Lodz pharmacy began. It is closely connected with the history of the city's development, the emergence of industrial Lodz in the times of the Kingdom of Poland. In the museum premises, the interior of the late 19th and early 20th century pharmacy, officina sanitatis, prescription, herbarium, library and lounge were recreated with great care. Among the valuable exhibits are antique pharmacy furniture, vessels for storing medicines and instruments for making various forms of medicines. Some of the exhibits have been borrowed from the Museum of Pharmacy of the Jagiellonian University.
Address: 2 Liberty Square
The Jan Ziomek Geological Museum will delight lovers of inanimate nature. It is a place of particular interest to mineral and gemstone enthusiasts. Here you can learn about geology, petroarchaeology and petroarchitecture. The facility has 4 permanent exhibitions on the world of minerals, nature of the Lodz region, crystals and building and ornamental stones in architecture. Most of today's exhibits are specimens obtained during research and scientific work. One of the most valuable objects in the museum is a copy of an unidentified stone meteorite.
Address: 31 Dr. Stefan Kopcinski Street
A visit to the Museum of Light is a great option for anyone who likes technical innovations and experiments. While visiting the museum, you can play with light and create unique photos. Take a tour of the Museum of Light and discover 10 unusual rooms that transport you to a completely different reality. Enter where space has no end, get lost in the mirror room and feel like you are in space. The museum also has a corner with games from the 1990s, which is sure to be a real treat for many people. Play with light and lasers, create unique photos and have a fun-filled time. The Museum of Light is a place where anything is possible. Be a part of interactive attractions, prepared to take photos in a magnificent setting: laser projections, a room of mirrors, an inverted room, the Tik Tok Room are just some of the rooms that will amaze you with thousands of colors and a wonderful setting for photos on social media. Here you will discover your creativity and see how much in our environment depends on light!
Address: 17 Piotrkowska Street / unit 22 U
Located on Wojska Polskiego Street, the Roma Forge is a memorial to the camp intended for Gypsies and Sinti that operated there for a short time. In November 1941, more than 5,000 Roma people from the Austrian-Hungarian borderland were placed in the small territory excluded from the Litzmannstadt Ghetto. Due to inhumane conditions and the inability to maintain basic hygiene, the camp soon began to be decimated by a typhus epidemic. This prompted the occupiers to liquidate the "ghetto in the ghetto," which took place on January 12, 1942. The smithy building, located on the site of the former Roma camp, was designated for museum purposes in 2009. It is currently under the care of the Museum of Independence Traditions and presents an exhibition documenting the extermination of Gypsies and Sinti during World War II.
Address: 84 Wojska Polskiego Avenue
The Museum of Sport and Tourism is located in the modern Academic Sports and Didactic Center of the Technical University of Lodz "Sports Bay". The permanent exhibition "Faster, Higher, Stronger" presented here is devoted to the history of Lodz sport and tourism from the 19th century to the present. The most important figures and events are shown against the background of a broad socio-cultural context, helping to understand the relationship of physical activity with political issues and other spheres of public life. The narrative, arranged chronologically, leads the viewer from the birth of professional sports in 19th-century Lodz, through its dynamic development during the interwar period, to the successes of athletes associated with the city during the communist era and today. The exhibition particularly emphasizes the multinational and multiethnic nature of Lodz's sports environment before 1939 and recalls the achievements of athletes hailing from the various national groups living in the city at the time.
Address: 10 Politechniki Avenue
The Factory Museum is a place that presents the history of the textile mills created by Israel Poznanski in the second half of the 19th century. In its heyday, these factories produced millions of meters of cotton fabric. Poznanski's industrial empire was a self-sufficient district with the owner's residence, houses for workers, its own church and hospital. The Factory Museum presents the history of Poznański's industrial fortune, the development of the factory, the technique of cotton fabric production and the daily work of the old workers. The exhibition presents photos, documents, films, architectural plans, samples of the factory's raw materials and products. At the museum you can see how historic looms work and listen to stories told by former workers. The permanent exhibition at the Factory Museum was designed and created by Miroslaw Nizio.
Address: 58 Drewnowska Street
The Museum features an unusually rich exhibition on public transportation by MPK Łódź, including archival photos depicting Łódź public transportation, old timetables, a model of the front of the oldest streetcar in Łódź - Herbrandt, and one of the newest acquisitions - Pesa. Here, every transport enthusiast will be able to see models of streetcars and buses that once ran on Łódź roads - among the exhibits one can find Jelcz MEX 272, or the popular Cucumber, Jelcz PR110, produced under license from the French Berliet, or streetcar cars manufactured at Konstal in Chorzów. Also eye-catching is a diorama depicting the intersection of tracks at the Łódź Kaliska railway station in the 1960s. Among the exhibits there is also an extremely rich collection of streetcar tickets, including our Lodz Migawki, and artifacts related to public transportation in Lodz - ticket punchers, conductor's equipment or elements of uniforms.
Address: 51 Wierzbowa Street
Museum of the City of Lodz - a self-governing cultural institution of the city based in one of the most impressive buildings, namely the former palace of the Lodz factory owner Israel Poznanski at Ogrodowa Street. This residence is a showpiece of Lodz and a testimony to its importance in the 19th century. The museum's permanent exhibitions include biographical cabinets of prominent personalities connected with Lodz: Karl Dedecius, Jan Karski, Jerzy Kosinski, Artur Rubinstein, Aleksander Tansman, Julian Tuwim. Since 1975, the museum has been collecting and presenting collections devoted to the history of Lodz and its inhabitants, researching the city's history, and disseminating knowledge about its past and present. The institution's field of interest includes the city's industrial heritage, its multicultural identity, architecture, arts and crafts, as well as popular culture, sports and customs of everyday life.
Address: 15 Ogrodova Street
The Canal Museum "Dętka" is an oval rainwater tank located under the surface of Liberty Square in Lodz, which is a monument of hydraulic engineering. It was built in 1926 and originally held about 300 cubic meters of rainwater, collected to flush the city's sewer system. Designed by British engineer William Heerlein Lindley, the tank was one of the first sections of the city's sewer system. The entire construction work was supervised by engineer Stefan Skrzywan, builder of the Lodz waterworks. "The inner tube" is the first canal in Poland open to the public, making it a pioneering museum establishment and a unique tourist attraction on a national scale. Made of red brick, the corridor is more than 142 meters long, about 1.5 meters wide and 1.87 meters high, making it easy for most visitors to walk along it, going around one of the city's main squares underground.
Address: Liberty Square
The Central Museum of Textiles has one of the world's richest collections of contemporary artistic textiles. Since 1972, it has periodically organized the prestigious exhibition event International Triennial of Textiles - the largest and oldest event of this profile. The multimedia museum offers visitors the opportunity to virtually interact with selected exhibits, learn about the history of the textile industry, the White Factory and the Geyer family, which hides many secrets. On display are types of fabrics and weaves, as well as the clothes people wore in the 19th and 20th centuries. At work you can see a steam engine, a jacquard and a self-actor, brought to life thanks to modern technologies. Wandering along the trail of elements related to the textile industry, visitors will be transported back to the days of industrial Lodz.
Address: 282 Piotrkowska Street
The Museum of Cinematography in Lodz is the only museum of its kind in Poland, which began its activities in 1976 as the Department of Film and Theater Culture in the Museum of the History of the City of Lodz. After ten years, the Museum already as an independent institution moved to its new (today's) headquarters. Lodz, through the excellent and only Film School in Poland, has served as a center of film production since the end of World War II, and the Feature Film Studio operated here. The main exhibition is called Film Łódź. It consists of two main parts: the City of Attractions - presenting typical urban entertainment of the 19th and early 20th centuries. (the most famous exhibit is the original photoplasticon) and the City of Film - showing various aspects linking Lodz with cinematography. In addition, in the attic you can see the exhibition Palace Full of Fairy Tales. The museum also has its own film archive and is the organizer of the "Man in Danger" Media Festival, whose content is contemporary Polish documentaries on social issues. A studio cinema, Kinematograf, also operates at the museum.
Adres: 1 Victory Square
The Lapidarium of Detail in Lodz is a unique space offering a unique journey into the world of history and mysteries of Lodz architecture. It is a place where we can see, among other things, sculptures, stucco facades and interiors of buildings, fragments of staircase balustrades, tiles, decorative stove doors, radiators. The scope of the Lapidarium's activities includes collecting and presenting architectural details and elements of furnishings or interior finishes, with a particular focus on objects from historic townhouses, palaces, villas and factories from the Lodz area, and promoting knowledge of the history of Lodz urban planning and architecture. This is a must-see place. The Lapidarium of Detail in Lodz is an important place for local history and identity as well as culture - here we will learn about the history of Lodz architecture and the local community. It is an ideal place for educational, promotional and cultural activities. It is a place that gives the opportunity to organize various meetings, lectures, film screenings, exhibitions and art workshops.
Address: 19 Tadeusza Kosciuszki Avenue
The collection that MS1 presents focuses mainly on 20th and 21st century art. While the MS1 space is dedicated to temporary exhibitions (although it is here that one can see the Neoplastic Room, designed by Władysław Strzemiński), the core of the museum's collection is displayed at MS2 in the Atlas of Modernity exhibition. It is a unique collection because it was created by the artists themselves donating their works to the future museum. The Lodz Museum of Art is one of the oldest museums of modern art in the world. The collection includes paintings by representatives of Cubism, Surrealism, Formism, the "pure form" trend. The mission of the Museum is to create conditions that enable the modern viewer to communicate with the artistic works of past and present generations, and through this to awaken in them the ability to see, understand and feel the reality around them independently.
Address: 43 Gdanska Street
The collection that MS1 presents focuses mainly on 20th and 21st century art. While the MS1 space is dedicated to temporary exhibitions (although it is here that one can see the Neoplastic Room, designed by Władysław Strzemiński), the core of the museum's collection is displayed at MS2 in the Atlas of Modernity exhibition. It is a unique collection because it was created by the artists themselves donating their works to the future museum. The Lodz Museum of Art is one of the oldest museums of modern art in the world. The collection includes paintings by representatives of Cubism, Surrealism, Formism, the "pure form" trend. The mission of the Museum is to create conditions that enable the modern viewer to communicate with the artistic works of past and present generations, and through this to awaken in them the ability to see, understand and feel the reality around them independently.
Address: 19 Ogrodowa Street
Radegast Station is a historic railroad building dating back to 1941. During World War II it was associated with the ghetto, established by the Germans in 1940 in Lodz (Litzmannstadt). Initially, the facility served as a trans-shipment point for food and raw materials destined for the ghetto's population and workplaces. Beginning in January 1942, the Station became a place from which Jewish people were transported to the Kulmhof extermination camps in Chelmno nad Nerem and Auschwitz-Birkenau. It is estimated that some 145,000 people, mostly Jews, passed through the Station. Today, the building is a memorial site, an element of the Litzmannstadt Ghetto Holocaust Memorial, established in 2004, and the headquarters of a branch of the Museum of Independence Traditions in Lodz.
Address: 12 Litzmannstadt Ghetto Victims Memorial Avenue
The museum's collections are primarily products of human activity. The institution collects exhibits related to the prehistory of the region (archaeological artefacts from Roman times, the early Middle Ages) and folk culture and ethnography of the Lodz region. It has a rich collection of numismatic artifacts presented in a permanent exhibition and an interesting presentation of folk rituals. In addition to collections documenting the prehistory and folk culture of our country, the institution has exhibits from Africa, America and Asia. An excellent proposal not only for archaeology and ethnography enthusiasts, but also for all those who want to "tangibly" feel the atmosphere of the old Lodz village and learn a little about the prehistory of the region.
Address: 14 Liberty Square
The Natural History Museum of the University of Lodz is a direct continuation of the Natural History and Pedagogical Museum, established in 1930 in Lodz. The basis of the collection of the museum at that time was the collections kept in the Museum of Science and Art, which had existed in Lodz since 1910. Museum of Science and Art and the Central Municipal Natural-Pedagogical Laboratory, as well as the collections of the Stanislaw Staszic Natural History Society, founded in 1926. A significant part of the Museum's collection is that left behind by a member of the Lodz Society of Entomologists, which was active in 1910-1914.
Address: 101 col. Jana Kilińskiego
The museum is located in the oldest pharmacy in Lodz dating back to 1830. The tenement was rebuilt by the famous architect of Lodz Art Nouveau - Gustaw Landau-Gutenteger. It was here that the history of Lodz pharmacy began. It is closely connected with the history of the city's development, the emergence of industrial Lodz in the times of the Kingdom of Poland. In the museum premises, the interior of the late 19th and early 20th century pharmacy, officina sanitatis, prescription, herbarium, library and lounge were recreated with great care. Among the valuable exhibits are antique pharmacy furniture, vessels for storing medicines and instruments for making various forms of medicines. Some of the exhibits have been borrowed from the Museum of Pharmacy of the Jagiellonian University.
Address: 2 Liberty Square
The Jan Ziomek Geological Museum will delight lovers of inanimate nature. It is a place of particular interest to mineral and gemstone enthusiasts. Here you can learn about geology, petroarchaeology and petroarchitecture. The facility has 4 permanent exhibitions on the world of minerals, nature of the Lodz region, crystals and building and ornamental stones in architecture. Most of today's exhibits are specimens obtained during research and scientific work. One of the most valuable objects in the museum is a copy of an unidentified stone meteorite.
Address: 31 Dr. Stefan Kopcinski Street
A visit to the Museum of Light is a great option for anyone who likes technical innovations and experiments. While visiting the museum, you can play with light and create unique photos. Take a tour of the Museum of Light and discover 10 unusual rooms that transport you to a completely different reality. Enter where space has no end, get lost in the mirror room and feel like you are in space. The museum also has a corner with games from the 1990s, which is sure to be a real treat for many people. Play with light and lasers, create unique photos and have a fun-filled time. The Museum of Light is a place where anything is possible. Be a part of interactive attractions, prepared to take photos in a magnificent setting: laser projections, a room of mirrors, an inverted room, the Tik Tok Room are just some of the rooms that will amaze you with thousands of colors and a wonderful setting for photos on social media. Here you will discover your creativity and see how much in our environment depends on light!
Address: 17 Piotrkowska Street / unit 22 U
Located on Wojska Polskiego Street, the Roma Forge is a memorial to the camp intended for Gypsies and Sinti that operated there for a short time. In November 1941, more than 5,000 Roma people from the Austrian-Hungarian borderland were placed in the small territory excluded from the Litzmannstadt Ghetto. Due to inhumane conditions and the inability to maintain basic hygiene, the camp soon began to be decimated by a typhus epidemic. This prompted the occupiers to liquidate the "ghetto in the ghetto," which took place on January 12, 1942. The smithy building, located on the site of the former Roma camp, was designated for museum purposes in 2009. It is currently under the care of the Museum of Independence Traditions and presents an exhibition documenting the extermination of Gypsies and Sinti during World War II.
Address: 84 Wojska Polskiego Avenue
The Museum of Sport and Tourism is located in the modern Academic Sports and Didactic Center of the Technical University of Lodz "Sports Bay". The permanent exhibition "Faster, Higher, Stronger" presented here is devoted to the history of Lodz sport and tourism from the 19th century to the present. The most important figures and events are shown against the background of a broad socio-cultural context, helping to understand the relationship of physical activity with political issues and other spheres of public life. The narrative, arranged chronologically, leads the viewer from the birth of professional sports in 19th-century Lodz, through its dynamic development during the interwar period, to the successes of athletes associated with the city during the communist era and today. The exhibition particularly emphasizes the multinational and multiethnic nature of Lodz's sports environment before 1939 and recalls the achievements of athletes hailing from the various national groups living in the city at the time.
Address: 10 Politechniki Avenue
The Factory Museum is a place that presents the history of the textile mills created by Israel Poznanski in the second half of the 19th century. In its heyday, these factories produced millions of meters of cotton fabric. Poznanski's industrial empire was a self-sufficient district with the owner's residence, houses for workers, its own church and hospital. The Factory Museum presents the history of Poznański's industrial fortune, the development of the factory, the technique of cotton fabric production and the daily work of the old workers. The exhibition presents photos, documents, films, architectural plans, samples of the factory's raw materials and products. At the museum you can see how historic looms work and listen to stories told by former workers. The permanent exhibition at the Factory Museum was designed and created by Miroslaw Nizio.
Address: 58 Drewnowska Street
The Museum features an unusually rich exhibition on public transportation by MPK Łódź, including archival photos depicting Łódź public transportation, old timetables, a model of the front of the oldest streetcar in Łódź - Herbrandt, and one of the newest acquisitions - Pesa. Here, every transport enthusiast will be able to see models of streetcars and buses that once ran on Łódź roads - among the exhibits one can find Jelcz MEX 272, or the popular Cucumber, Jelcz PR110, produced under license from the French Berliet, or streetcar cars manufactured at Konstal in Chorzów. Also eye-catching is a diorama depicting the intersection of tracks at the Łódź Kaliska railway station in the 1960s. Among the exhibits there is also an extremely rich collection of streetcar tickets, including our Lodz Migawki, and artifacts related to public transportation in Lodz - ticket punchers, conductor's equipment or elements of uniforms.
Address: 51 Wierzbowa Street
Museum of the City of Lodz - a self-governing cultural institution of the city based in one of the most impressive buildings, namely the former palace of the Lodz factory owner Israel Poznanski at Ogrodowa Street. This residence is a showpiece of Lodz and a testimony to its importance in the 19th century. The museum's permanent exhibitions include biographical cabinets of prominent personalities connected with Lodz: Karl Dedecius, Jan Karski, Jerzy Kosinski, Artur Rubinstein, Aleksander Tansman, Julian Tuwim. Since 1975, the museum has been collecting and presenting collections devoted to the history of Lodz and its inhabitants, researching the city's history, and disseminating knowledge about its past and present. The institution's field of interest includes the city's industrial heritage, its multicultural identity, architecture, arts and crafts, as well as popular culture, sports and customs of everyday life.
Address: 15 Ogrodova Street
The Canal Museum "Dętka" is an oval rainwater tank located under the surface of Liberty Square in Lodz, which is a monument of hydraulic engineering. It was built in 1926 and originally held about 300 cubic meters of rainwater, collected to flush the city's sewer system. Designed by British engineer William Heerlein Lindley, the tank was one of the first sections of the city's sewer system. The entire construction work was supervised by engineer Stefan Skrzywan, builder of the Lodz waterworks. "The inner tube" is the first canal in Poland open to the public, making it a pioneering museum establishment and a unique tourist attraction on a national scale. Made of red brick, the corridor is more than 142 meters long, about 1.5 meters wide and 1.87 meters high, making it easy for most visitors to walk along it, going around one of the city's main squares underground.
Address: Liberty Square
The Central Museum of Textiles has one of the world's richest collections of contemporary artistic textiles. Since 1972, it has periodically organized the prestigious exhibition event International Triennial of Textiles - the largest and oldest event of this profile. The multimedia museum offers visitors the opportunity to virtually interact with selected exhibits, learn about the history of the textile industry, the White Factory and the Geyer family, which hides many secrets. On display are types of fabrics and weaves, as well as the clothes people wore in the 19th and 20th centuries. At work you can see a steam engine, a jacquard and a self-actor, brought to life thanks to modern technologies. Wandering along the trail of elements related to the textile industry, visitors will be transported back to the days of industrial Lodz.
Address: 282 Piotrkowska Street
The Museum of Cinematography in Lodz is the only museum of its kind in Poland, which began its activities in 1976 as the Department of Film and Theater Culture in the Museum of the History of the City of Lodz. After ten years, the Museum already as an independent institution moved to its new (today's) headquarters. Lodz, through the excellent and only Film School in Poland, has served as a center of film production since the end of World War II, and the Feature Film Studio operated here. The main exhibition is called Film Łódź. It consists of two main parts: the City of Attractions - presenting typical urban entertainment of the 19th and early 20th centuries. (the most famous exhibit is the original photoplasticon) and the City of Film - showing various aspects linking Lodz with cinematography. In addition, in the attic you can see the exhibition Palace Full of Fairy Tales. The museum also has its own film archive and is the organizer of the "Man in Danger" Media Festival, whose content is contemporary Polish documentaries on social issues. A studio cinema, Kinematograf, also operates at the museum.
Adres: 1 Victory Square
The Lapidarium of Detail in Lodz is a unique space offering a unique journey into the world of history and mysteries of Lodz architecture. It is a place where we can see, among other things, sculptures, stucco facades and interiors of buildings, fragments of staircase balustrades, tiles, decorative stove doors, radiators. The scope of the Lapidarium's activities includes collecting and presenting architectural details and elements of furnishings or interior finishes, with a particular focus on objects from historic townhouses, palaces, villas and factories from the Lodz area, and promoting knowledge of the history of Lodz urban planning and architecture. This is a must-see place. The Lapidarium of Detail in Lodz is an important place for local history and identity as well as culture - here we will learn about the history of Lodz architecture and the local community. It is an ideal place for educational, promotional and cultural activities. It is a place that gives the opportunity to organize various meetings, lectures, film screenings, exhibitions and art workshops.
Address: 19 Tadeusza Kosciuszki Avenue
The collection that MS1 presents focuses mainly on 20th and 21st century art. While the MS1 space is dedicated to temporary exhibitions (although it is here that one can see the Neoplastic Room, designed by Władysław Strzemiński), the core of the museum's collection is displayed at MS2 in the Atlas of Modernity exhibition. It is a unique collection because it was created by the artists themselves donating their works to the future museum. The Lodz Museum of Art is one of the oldest museums of modern art in the world. The collection includes paintings by representatives of Cubism, Surrealism, Formism, the "pure form" trend. The mission of the Museum is to create conditions that enable the modern viewer to communicate with the artistic works of past and present generations, and through this to awaken in them the ability to see, understand and feel the reality around them independently.
Address: 43 Gdanska Street
The collection that MS1 presents focuses mainly on 20th and 21st century art. While the MS1 space is dedicated to temporary exhibitions (although it is here that one can see the Neoplastic Room, designed by Władysław Strzemiński), the core of the museum's collection is displayed at MS2 in the Atlas of Modernity exhibition. It is a unique collection because it was created by the artists themselves donating their works to the future museum. The Lodz Museum of Art is one of the oldest museums of modern art in the world. The collection includes paintings by representatives of Cubism, Surrealism, Formism, the "pure form" trend. The mission of the Museum is to create conditions that enable the modern viewer to communicate with the artistic works of past and present generations, and through this to awaken in them the ability to see, understand and feel the reality around them independently.
Address: 19 Ogrodowa Street
Radegast Station is a historic railroad building dating back to 1941. During World War II it was associated with the ghetto, established by the Germans in 1940 in Lodz (Litzmannstadt). Initially, the facility served as a trans-shipment point for food and raw materials destined for the ghetto's population and workplaces. Beginning in January 1942, the Station became a place from which Jewish people were transported to the Kulmhof extermination camps in Chelmno nad Nerem and Auschwitz-Birkenau. It is estimated that some 145,000 people, mostly Jews, passed through the Station. Today, the building is a memorial site, an element of the Litzmannstadt Ghetto Holocaust Memorial, established in 2004, and the headquarters of a branch of the Museum of Independence Traditions in Lodz.
Address: 12 Litzmannstadt Ghetto Victims Memorial Avenue
The museum's collections are primarily products of human activity. The institution collects exhibits related to the prehistory of the region (archaeological artefacts from Roman times, the early Middle Ages) and folk culture and ethnography of the Lodz region. It has a rich collection of numismatic artifacts presented in a permanent exhibition and an interesting presentation of folk rituals. In addition to collections documenting the prehistory and folk culture of our country, the institution has exhibits from Africa, America and Asia. An excellent proposal not only for archaeology and ethnography enthusiasts, but also for all those who want to "tangibly" feel the atmosphere of the old Lodz village and learn a little about the prehistory of the region.
Address: 14 Liberty Square
The Natural History Museum of the University of Lodz is a direct continuation of the Natural History and Pedagogical Museum, established in 1930 in Lodz. The basis of the collection of the museum at that time was the collections kept in the Museum of Science and Art, which had existed in Lodz since 1910. Museum of Science and Art and the Central Municipal Natural-Pedagogical Laboratory, as well as the collections of the Stanislaw Staszic Natural History Society, founded in 1926. A significant part of the Museum's collection is that left behind by a member of the Lodz Society of Entomologists, which was active in 1910-1914.
Address: 101 col. Jana Kilińskiego
The museum is located in the oldest pharmacy in Lodz dating back to 1830. The tenement was rebuilt by the famous architect of Lodz Art Nouveau - Gustaw Landau-Gutenteger. It was here that the history of Lodz pharmacy began. It is closely connected with the history of the city's development, the emergence of industrial Lodz in the times of the Kingdom of Poland. In the museum premises, the interior of the late 19th and early 20th century pharmacy, officina sanitatis, prescription, herbarium, library and lounge were recreated with great care. Among the valuable exhibits are antique pharmacy furniture, vessels for storing medicines and instruments for making various forms of medicines. Some of the exhibits have been borrowed from the Museum of Pharmacy of the Jagiellonian University.
Address: 2 Liberty Square
The Jan Ziomek Geological Museum will delight lovers of inanimate nature. It is a place of particular interest to mineral and gemstone enthusiasts. Here you can learn about geology, petroarchaeology and petroarchitecture. The facility has 4 permanent exhibitions on the world of minerals, nature of the Lodz region, crystals and building and ornamental stones in architecture. Most of today's exhibits are specimens obtained during research and scientific work. One of the most valuable objects in the museum is a copy of an unidentified stone meteorite.
Address: 31 Dr. Stefan Kopcinski Street
A visit to the Museum of Light is a great option for anyone who likes technical innovations and experiments. While visiting the museum, you can play with light and create unique photos. Take a tour of the Museum of Light and discover 10 unusual rooms that transport you to a completely different reality. Enter where space has no end, get lost in the mirror room and feel like you are in space. The museum also has a corner with games from the 1990s, which is sure to be a real treat for many people. Play with light and lasers, create unique photos and have a fun-filled time. The Museum of Light is a place where anything is possible. Be a part of interactive attractions, prepared to take photos in a magnificent setting: laser projections, a room of mirrors, an inverted room, the Tik Tok Room are just some of the rooms that will amaze you with thousands of colors and a wonderful setting for photos on social media. Here you will discover your creativity and see how much in our environment depends on light!
Address: 17 Piotrkowska Street / unit 22 U
Located on Wojska Polskiego Street, the Roma Forge is a memorial to the camp intended for Gypsies and Sinti that operated there for a short time. In November 1941, more than 5,000 Roma people from the Austrian-Hungarian borderland were placed in the small territory excluded from the Litzmannstadt Ghetto. Due to inhumane conditions and the inability to maintain basic hygiene, the camp soon began to be decimated by a typhus epidemic. This prompted the occupiers to liquidate the "ghetto in the ghetto," which took place on January 12, 1942. The smithy building, located on the site of the former Roma camp, was designated for museum purposes in 2009. It is currently under the care of the Museum of Independence Traditions and presents an exhibition documenting the extermination of Gypsies and Sinti during World War II.
Address: 84 Wojska Polskiego Avenue
The Museum of Sport and Tourism is located in the modern Academic Sports and Didactic Center of the Technical University of Lodz "Sports Bay". The permanent exhibition "Faster, Higher, Stronger" presented here is devoted to the history of Lodz sport and tourism from the 19th century to the present. The most important figures and events are shown against the background of a broad socio-cultural context, helping to understand the relationship of physical activity with political issues and other spheres of public life. The narrative, arranged chronologically, leads the viewer from the birth of professional sports in 19th-century Lodz, through its dynamic development during the interwar period, to the successes of athletes associated with the city during the communist era and today. The exhibition particularly emphasizes the multinational and multiethnic nature of Lodz's sports environment before 1939 and recalls the achievements of athletes hailing from the various national groups living in the city at the time.
Address: 10 Politechniki Avenue
The Factory Museum is a place that presents the history of the textile mills created by Israel Poznanski in the second half of the 19th century. In its heyday, these factories produced millions of meters of cotton fabric. Poznanski's industrial empire was a self-sufficient district with the owner's residence, houses for workers, its own church and hospital. The Factory Museum presents the history of Poznański's industrial fortune, the development of the factory, the technique of cotton fabric production and the daily work of the old workers. The exhibition presents photos, documents, films, architectural plans, samples of the factory's raw materials and products. At the museum you can see how historic looms work and listen to stories told by former workers. The permanent exhibition at the Factory Museum was designed and created by Miroslaw Nizio.
Address: 58 Drewnowska Street
The Museum features an unusually rich exhibition on public transportation by MPK Łódź, including archival photos depicting Łódź public transportation, old timetables, a model of the front of the oldest streetcar in Łódź - Herbrandt, and one of the newest acquisitions - Pesa. Here, every transport enthusiast will be able to see models of streetcars and buses that once ran on Łódź roads - among the exhibits one can find Jelcz MEX 272, or the popular Cucumber, Jelcz PR110, produced under license from the French Berliet, or streetcar cars manufactured at Konstal in Chorzów. Also eye-catching is a diorama depicting the intersection of tracks at the Łódź Kaliska railway station in the 1960s. Among the exhibits there is also an extremely rich collection of streetcar tickets, including our Lodz Migawki, and artifacts related to public transportation in Lodz - ticket punchers, conductor's equipment or elements of uniforms.
Address: 51 Wierzbowa Street
Parks
Park Źródliska I and Park Źródliska II are the oldest parks in Lodz. They used to form a single park called the Walking Garden, as well as the English Garden, which was established in 1840 and was the only city park until 1875. At that time, part of the forest of the government forestry of Laznów was incorporated into the boundaries of Lodz. "New District" was divided into building plots, an area was designated for a marketplace called Water Market (now Victory Square), and a section was also left for the establishment of a garden. At that time, the park had a forest character, overgrown with alders, hornbeams, oaks, lindens and spruces, only the sides were planted with fruit trees, the area abounded in springs, and its ground was muddy. Two main pedestrian avenues running diagonally, intersecting at the central point of the park, were laid out in its area. In the late 1840s, a dozen benches were erected in the park, several bridges and 2 gazebos were made, and a gardener was hired to take care of the park on a permanent basis.
Address: The park has an area of 17.2 hectares, located within the boundaries of Przędzalniana, Fabryczna, Targowa and Pilsudski streets
The Stanislaw Moniuszko Park in Lodz (formerly Railway Park or Railway Garden; in Yiddish called Koligurtn), is the second oldest park in Lodz and was created in 1875 as a public square (later called Railway Park) for people using the Lodz Fabryczna railroad station, whose building was erected in 1868. There was a forest in the area of today's park, so there was a need to build paths leading to the station. The first plans for the park were made by city architect Hilary Majewski. It was the second park in Lodz (the first was the "Źródliska" park, established in 1840). In the park there is a natural monument: a common beech tree. In 2000, specialized maintenance was carried out on the oldest trees in this park, and in 2019-2020 the park underwent a revitalization, which included the renovation of alleys, new urban furniture, plantings, the construction of a playground and the enlargement of the park by about 600 m².
Address: The park with an area of 2.3 hectares, located within Składowa, Kilińskiego, Narutowicza and Polska Organizacja Wojskowa streets
Park named after Henryk Sienkiewicza was created as the third public park in Łódź in 1875. The park was opened to the inhabitants of Łódź in 1899 and was originally called the "Mikołajewski Municipal Garden", as indicated by a commemorative plaque mounted on a stone at the gate on the western side. Since 1916, the park has been named after Henryk Sienkiewicz, awarded to him after the writer's death. From the side of the street Sienkiewicza park has the character of a French park with symmetrical flower parters, facing the street. Kilińskiego street has a landscape character (English) with wide alleys among trees and bushes. In June 2009, the first place in the city was established in Sienkiewicz Park where you can freely express your views - including organizing rallies, debates and meetings of more than 15 people without obtaining special permits. The idea of the place is modeled on London's Hyde Park. On October 10, 2012, the Plastuś monument, the fifth sculpture created as part of the Łódź Bajkowa tourist trail, was unveiled in Sienkiewicz Park.
Address: Park with an area of 5.2 ha, located within Kilińskiego, Sienkiewicza and Tuwima streets
Stanislaw Staszic Park was established in 1901 as the fourth city park in Lodz. Initially, the park was referred to as the Garden on Dzielna Street or the City Park on Dzielna Street - it received its current name in 1918. In 1912, on the occasion of the Craft and Industrial Exhibition, the Labor Monument ("symbol of the city of labor") was erected in the park, and after the park was named after Stanislaw Staszic, a monument to the patron was erected there, financed by the Technicians Association - both monuments were destroyed during World War II. A new monument to Staszic by Kazimierz Karpinski was unveiled in 1984 during the Congress of Technicians of the Supreme Technical Organization. Stanislaw Staszic is considered by Lodz residents to be one of the "fathers of the city" - people who made a special contribution to the development of Lodz. In 1912 a concert shell was also built in the park - later converted into a summer theater (the building no longer exists). In the park there are four trees and two erratic boulders established as monuments of nature.
Address: The park has an area of 4.1 hectares, located within Narutowicza, Uniwersytecka, Jaracza and Wierzbowa streets
The history of Helens Park begins with three brothers, i.e. Ludwig, Zenon and Frederick, who, after the death of their father Karol Anstadt (1874) and taking over the management of the brewery existing right next door, decided to establish a park. Later Karol Anstadt junior also joined the originators. In 1881, all four obtained permission from the authorities to build the park, which was named Helenow after the wives of the brothers - Ludwig (Helena née Nestler) and Zenon (Helena née Lemm). Among the park's attractions were ponds with a boat landing, water features and a stone cascade on the escarpment, rose avenues, an animal sanctuary (arranged in March 1890, where one could see a pair of bears, a trained chimpanzee, deer, fallow deer, roe deer, wild boar and hares), a volcanic lava grotto, terraces, rich flowerbeds, a concert shell, a cycling track, tennis courts and a playground. An avenue planted with pear trees, later converted to red oaks and maples, led from the entrance to the park's interior.
Address: Park with an area of 12 hectares, located between North, Spring and Smug streets
Staromiejski Park (so-called Herring Park) - is colloquially called so by Lodz residents probably from the fish market located here before World War II. It was built between 1951 and 1953, designed by K. Chrabelski. The place where the park is located was a water reservoir almost until the end of the 19th century (the so-called Pond on the Łódka River). When the reservoir was drained and the river flowing there was included in the canal, the area was closely built up. The area was inhabited primarily by followers of Judaism. A large synagogue, the so-called Altstedt, stood at the northern edge of today's park. In 1941, the occupation authorities decided to demolish some of the buildings, intending to outline the southern boundary of the Litzmannstadt Ghetto. After the war, it was decided to create a green area in this area. The park has a pond on the Łódka River, a sculpture by Henryk Burzec, a sculpture of the Year-round Sundial and a monument to the Decalogue (Moses), a fountain, a monument to Aleksander Kamiński and chess tables.
Address: Park with an area of 17 hectares, located between Zachodnia, Ogrodowa, Północna, Franciszkańska and Wolborska Streets, divided by Nowomiejska Street
Park na Zdrowiu, is a historic and the largest park in Lodz, extending over an area of 188.21 hectares. The park was created on land that once belonged to the city's forests. The first concept of developing the area as a park dates back to 1904 and belonged to Teodor Chrzanski (the creator of Poniatowski Park and Sienkiewicz Park), but it was never realized. All concepts sought to preserve the remnants of the remaining forest and designate areas for sports and recreation. The park has retained this character to this day. Initial work on developing the park began in the 1920s. By 1928, nearly 300,000 trees had been planted in the area, ponds had been dug and work on sports areas had begun. In the 1930s, a zoo was laid out, and construction of a stadium, a Jordanian garden, a shooting range and a parachute tower was completed.
Address: Park with an area of 188.2 hectares, located in the area of Union Lubelska Avenue and Srebrzynska, Krakowska, Krzemieniecka and Konstantynowska streets
The Prince Jozef Poniatowski Park was developed in 1904-1910 to a design by Teodor Chrzansky and Walerian Kornenberg, 1910 on the initiative of the city authorities, on the grounds of the former city forests, reaching much further north than the present park (it included, among other things, the grounds of the present hospital, church and film studio). It is one of the largest and most beautiful parks in Lodz. The former name was "Garden on Panska Street." Since 1917 the park has been named after Prince Poniatowski. The park has an original spatial plan, symmetrical and regular, with alleys, nooks, lawns. The park plan combined elements of a natural English park and a French park shaped by the hand of a gardener. The tree stand is very diverse. In the park there are 14 trees recognized as monuments of nature, and the entire park is listed in the register of monuments. Particularly noteworthy are: Japanese pearls, black hawthorn, Swedish rowan, savina juniper. A peculiarity is the triglycerium, which can be admired near Meadow Street.
Address: Park with an area of 41.6 hectares, located between Żeromskiego, Mickiewicza, Jana Pawła II and Parkowa streets
The 3 Maja Park is a historic park, which was established in 1915 the park is a remnant of the city forest, which was part of the Lodz Forest in the past. The former city forest occupied an area three times larger than today: from the south it reached as far as Rokicinskaya Street. During World War I, most of the trees located south of the railroad line, which was routed in 1864, fell victim to residents seeking firewood. After the war ended, the remnant of the forest lying north of the tracks was transformed into a park. Today, the park has similar functions as when it was established: numerous sports facilities (tennis courts, 4 football fields, a running track) and recreational facilities (including a traffic town), as well as walking alleys bustle with life, being a place of rest and recreation for local residents. Two trees recognized as monuments of nature grow there.
Address: The park has an area of 23.5 hectares, located in the area of Kopcińskiego and Malachowskiego streets.
Julianowski Park is a historic park located in a depression, stretching along the valley of the Sokolowka River. Probably in the Middle Ages there was a wooden fortified settlement here. Later the village belonged to a small noble estate. In the 1880s, the estate was purchased by the Lodz factory owner Julius Heinzel (the name of the park derives from his name) and around 1890 he built here for the sum of 60,000 rubles a palace inspired by the forms of the Italian Renaissance, overlooking the ponds. Next to the palace was a game preserve and orchard. The park was then reconstructed, including the construction of numerous stairs, fountains, cascades, bridges and the planting of many exotic trees. In Mickiewicz Park there are twenty trees listed as monuments of nature (such as the oak "Kosynier"). In the 1950s the existing ponds were rebuilt and regulated, giving them their present appearance. Their axis is the Sokolowka River. The concert shell, built by the Department of Culture of the City of Lodz, also dates from this period.
Address: A park with an area of 49.4 hectares, located in the Julianow estate, within Zgierska, Sowińskiego, Jaworowa, Folwarczna, al. Róż, Karłowicza streets
The history of Klepacz Park is linked to the history of the Richter family, Lodz factory owners. Built at the turn of the 19th and 20th centuries, the representative residences of the industrialists were surrounded by ornamental gardens, which today form a park. The date of its creation is considered to be 1904 - the date placed on the decorative entrance gate to the Rheinhold Richter residence from Skorupki Street. Of the trees growing in the park, as many as 24 have been declared monuments of nature, among them the 19th-century Fabrykant oak with powerful, spreading branches (trunk circumference of 455 cm, crown span of more than 30 m) - a rare tree of such shape and size. The biodiversity of the park is quite large - 70 taxa (species and varieties), including 46 trees and shrubs. A special peculiarity of the park is the Siberian onion, which in early spring covers the lawns with patches of azure-blue flowers. It is the only place in Poland among urban parks with such a large concentration of these plants. The park is home to two historic villas, Reinhold Richter and Jozef Richter.
Address: The park has an area of 3.3 hectares, located between Wólczanska, Skorupki and Politechniki avenues
Park Źródliska I and Park Źródliska II are the oldest parks in Lodz. They used to form a single park called the Walking Garden, as well as the English Garden, which was established in 1840 and was the only city park until 1875. At that time, part of the forest of the government forestry of Laznów was incorporated into the boundaries of Lodz. "New District" was divided into building plots, an area was designated for a marketplace called Water Market (now Victory Square), and a section was also left for the establishment of a garden. At that time, the park had a forest character, overgrown with alders, hornbeams, oaks, lindens and spruces, only the sides were planted with fruit trees, the area abounded in springs, and its ground was muddy. Two main pedestrian avenues running diagonally, intersecting at the central point of the park, were laid out in its area. In the late 1840s, a dozen benches were erected in the park, several bridges and 2 gazebos were made, and a gardener was hired to take care of the park on a permanent basis.
Address: The park has an area of 17.2 hectares, located within the boundaries of Przędzalniana, Fabryczna, Targowa and Pilsudski streets
The Stanislaw Moniuszko Park in Lodz (formerly Railway Park or Railway Garden; in Yiddish called Koligurtn), is the second oldest park in Lodz and was created in 1875 as a public square (later called Railway Park) for people using the Lodz Fabryczna railroad station, whose building was erected in 1868. There was a forest in the area of today's park, so there was a need to build paths leading to the station. The first plans for the park were made by city architect Hilary Majewski. It was the second park in Lodz (the first was the "Źródliska" park, established in 1840). In the park there is a natural monument: a common beech tree. In 2000, specialized maintenance was carried out on the oldest trees in this park, and in 2019-2020 the park underwent a revitalization, which included the renovation of alleys, new urban furniture, plantings, the construction of a playground and the enlargement of the park by about 600 m².
Address: The park with an area of 2.3 hectares, located within Składowa, Kilińskiego, Narutowicza and Polska Organizacja Wojskowa streets
Park named after Henryk Sienkiewicza was created as the third public park in Łódź in 1875. The park was opened to the inhabitants of Łódź in 1899 and was originally called the "Mikołajewski Municipal Garden", as indicated by a commemorative plaque mounted on a stone at the gate on the western side. Since 1916, the park has been named after Henryk Sienkiewicz, awarded to him after the writer's death. From the side of the street Sienkiewicza park has the character of a French park with symmetrical flower parters, facing the street. Kilińskiego street has a landscape character (English) with wide alleys among trees and bushes. In June 2009, the first place in the city was established in Sienkiewicz Park where you can freely express your views - including organizing rallies, debates and meetings of more than 15 people without obtaining special permits. The idea of the place is modeled on London's Hyde Park. On October 10, 2012, the Plastuś monument, the fifth sculpture created as part of the Łódź Bajkowa tourist trail, was unveiled in Sienkiewicz Park.
Address: Park with an area of 5.2 ha, located within Kilińskiego, Sienkiewicza and Tuwima streets
Stanislaw Staszic Park was established in 1901 as the fourth city park in Lodz. Initially, the park was referred to as the Garden on Dzielna Street or the City Park on Dzielna Street - it received its current name in 1918. In 1912, on the occasion of the Craft and Industrial Exhibition, the Labor Monument ("symbol of the city of labor") was erected in the park, and after the park was named after Stanislaw Staszic, a monument to the patron was erected there, financed by the Technicians Association - both monuments were destroyed during World War II. A new monument to Staszic by Kazimierz Karpinski was unveiled in 1984 during the Congress of Technicians of the Supreme Technical Organization. Stanislaw Staszic is considered by Lodz residents to be one of the "fathers of the city" - people who made a special contribution to the development of Lodz. In 1912 a concert shell was also built in the park - later converted into a summer theater (the building no longer exists). In the park there are four trees and two erratic boulders established as monuments of nature.
Address: The park has an area of 4.1 hectares, located within Narutowicza, Uniwersytecka, Jaracza and Wierzbowa streets
The history of Helens Park begins with three brothers, i.e. Ludwig, Zenon and Frederick, who, after the death of their father Karol Anstadt (1874) and taking over the management of the brewery existing right next door, decided to establish a park. Later Karol Anstadt junior also joined the originators. In 1881, all four obtained permission from the authorities to build the park, which was named Helenow after the wives of the brothers - Ludwig (Helena née Nestler) and Zenon (Helena née Lemm). Among the park's attractions were ponds with a boat landing, water features and a stone cascade on the escarpment, rose avenues, an animal sanctuary (arranged in March 1890, where one could see a pair of bears, a trained chimpanzee, deer, fallow deer, roe deer, wild boar and hares), a volcanic lava grotto, terraces, rich flowerbeds, a concert shell, a cycling track, tennis courts and a playground. An avenue planted with pear trees, later converted to red oaks and maples, led from the entrance to the park's interior.
Address: Park with an area of 12 hectares, located between North, Spring and Smug streets
Staromiejski Park (so-called Herring Park) - is colloquially called so by Lodz residents probably from the fish market located here before World War II. It was built between 1951 and 1953, designed by K. Chrabelski. The place where the park is located was a water reservoir almost until the end of the 19th century (the so-called Pond on the Łódka River). When the reservoir was drained and the river flowing there was included in the canal, the area was closely built up. The area was inhabited primarily by followers of Judaism. A large synagogue, the so-called Altstedt, stood at the northern edge of today's park. In 1941, the occupation authorities decided to demolish some of the buildings, intending to outline the southern boundary of the Litzmannstadt Ghetto. After the war, it was decided to create a green area in this area. The park has a pond on the Łódka River, a sculpture by Henryk Burzec, a sculpture of the Year-round Sundial and a monument to the Decalogue (Moses), a fountain, a monument to Aleksander Kamiński and chess tables.
Address: Park with an area of 17 hectares, located between Zachodnia, Ogrodowa, Północna, Franciszkańska and Wolborska Streets, divided by Nowomiejska Street
Park na Zdrowiu, is a historic and the largest park in Lodz, extending over an area of 188.21 hectares. The park was created on land that once belonged to the city's forests. The first concept of developing the area as a park dates back to 1904 and belonged to Teodor Chrzanski (the creator of Poniatowski Park and Sienkiewicz Park), but it was never realized. All concepts sought to preserve the remnants of the remaining forest and designate areas for sports and recreation. The park has retained this character to this day. Initial work on developing the park began in the 1920s. By 1928, nearly 300,000 trees had been planted in the area, ponds had been dug and work on sports areas had begun. In the 1930s, a zoo was laid out, and construction of a stadium, a Jordanian garden, a shooting range and a parachute tower was completed.
Address: Park with an area of 188.2 hectares, located in the area of Union Lubelska Avenue and Srebrzynska, Krakowska, Krzemieniecka and Konstantynowska streets
The Prince Jozef Poniatowski Park was developed in 1904-1910 to a design by Teodor Chrzansky and Walerian Kornenberg, 1910 on the initiative of the city authorities, on the grounds of the former city forests, reaching much further north than the present park (it included, among other things, the grounds of the present hospital, church and film studio). It is one of the largest and most beautiful parks in Lodz. The former name was "Garden on Panska Street." Since 1917 the park has been named after Prince Poniatowski. The park has an original spatial plan, symmetrical and regular, with alleys, nooks, lawns. The park plan combined elements of a natural English park and a French park shaped by the hand of a gardener. The tree stand is very diverse. In the park there are 14 trees recognized as monuments of nature, and the entire park is listed in the register of monuments. Particularly noteworthy are: Japanese pearls, black hawthorn, Swedish rowan, savina juniper. A peculiarity is the triglycerium, which can be admired near Meadow Street.
Address: Park with an area of 41.6 hectares, located between Żeromskiego, Mickiewicza, Jana Pawła II and Parkowa streets
The 3 Maja Park is a historic park, which was established in 1915 the park is a remnant of the city forest, which was part of the Lodz Forest in the past. The former city forest occupied an area three times larger than today: from the south it reached as far as Rokicinskaya Street. During World War I, most of the trees located south of the railroad line, which was routed in 1864, fell victim to residents seeking firewood. After the war ended, the remnant of the forest lying north of the tracks was transformed into a park. Today, the park has similar functions as when it was established: numerous sports facilities (tennis courts, 4 football fields, a running track) and recreational facilities (including a traffic town), as well as walking alleys bustle with life, being a place of rest and recreation for local residents. Two trees recognized as monuments of nature grow there.
Address: The park has an area of 23.5 hectares, located in the area of Kopcińskiego and Malachowskiego streets.
Julianowski Park is a historic park located in a depression, stretching along the valley of the Sokolowka River. Probably in the Middle Ages there was a wooden fortified settlement here. Later the village belonged to a small noble estate. In the 1880s, the estate was purchased by the Lodz factory owner Julius Heinzel (the name of the park derives from his name) and around 1890 he built here for the sum of 60,000 rubles a palace inspired by the forms of the Italian Renaissance, overlooking the ponds. Next to the palace was a game preserve and orchard. The park was then reconstructed, including the construction of numerous stairs, fountains, cascades, bridges and the planting of many exotic trees. In Mickiewicz Park there are twenty trees listed as monuments of nature (such as the oak "Kosynier"). In the 1950s the existing ponds were rebuilt and regulated, giving them their present appearance. Their axis is the Sokolowka River. The concert shell, built by the Department of Culture of the City of Lodz, also dates from this period.
Address: A park with an area of 49.4 hectares, located in the Julianow estate, within Zgierska, Sowińskiego, Jaworowa, Folwarczna, al. Róż, Karłowicza streets
The history of Klepacz Park is linked to the history of the Richter family, Lodz factory owners. Built at the turn of the 19th and 20th centuries, the representative residences of the industrialists were surrounded by ornamental gardens, which today form a park. The date of its creation is considered to be 1904 - the date placed on the decorative entrance gate to the Rheinhold Richter residence from Skorupki Street. Of the trees growing in the park, as many as 24 have been declared monuments of nature, among them the 19th-century Fabrykant oak with powerful, spreading branches (trunk circumference of 455 cm, crown span of more than 30 m) - a rare tree of such shape and size. The biodiversity of the park is quite large - 70 taxa (species and varieties), including 46 trees and shrubs. A special peculiarity of the park is the Siberian onion, which in early spring covers the lawns with patches of azure-blue flowers. It is the only place in Poland among urban parks with such a large concentration of these plants. The park is home to two historic villas, Reinhold Richter and Jozef Richter.
Address: The park has an area of 3.3 hectares, located between Wólczanska, Skorupki and Politechniki avenues
Park Źródliska I and Park Źródliska II are the oldest parks in Lodz. They used to form a single park called the Walking Garden, as well as the English Garden, which was established in 1840 and was the only city park until 1875. At that time, part of the forest of the government forestry of Laznów was incorporated into the boundaries of Lodz. "New District" was divided into building plots, an area was designated for a marketplace called Water Market (now Victory Square), and a section was also left for the establishment of a garden. At that time, the park had a forest character, overgrown with alders, hornbeams, oaks, lindens and spruces, only the sides were planted with fruit trees, the area abounded in springs, and its ground was muddy. Two main pedestrian avenues running diagonally, intersecting at the central point of the park, were laid out in its area. In the late 1840s, a dozen benches were erected in the park, several bridges and 2 gazebos were made, and a gardener was hired to take care of the park on a permanent basis.
Address: The park has an area of 17.2 hectares, located within the boundaries of Przędzalniana, Fabryczna, Targowa and Pilsudski streets
The Stanislaw Moniuszko Park in Lodz (formerly Railway Park or Railway Garden; in Yiddish called Koligurtn), is the second oldest park in Lodz and was created in 1875 as a public square (later called Railway Park) for people using the Lodz Fabryczna railroad station, whose building was erected in 1868. There was a forest in the area of today's park, so there was a need to build paths leading to the station. The first plans for the park were made by city architect Hilary Majewski. It was the second park in Lodz (the first was the "Źródliska" park, established in 1840). In the park there is a natural monument: a common beech tree. In 2000, specialized maintenance was carried out on the oldest trees in this park, and in 2019-2020 the park underwent a revitalization, which included the renovation of alleys, new urban furniture, plantings, the construction of a playground and the enlargement of the park by about 600 m².
Address: The park with an area of 2.3 hectares, located within Składowa, Kilińskiego, Narutowicza and Polska Organizacja Wojskowa streets
Park named after Henryk Sienkiewicza was created as the third public park in Łódź in 1875. The park was opened to the inhabitants of Łódź in 1899 and was originally called the "Mikołajewski Municipal Garden", as indicated by a commemorative plaque mounted on a stone at the gate on the western side. Since 1916, the park has been named after Henryk Sienkiewicz, awarded to him after the writer's death. From the side of the street Sienkiewicza park has the character of a French park with symmetrical flower parters, facing the street. Kilińskiego street has a landscape character (English) with wide alleys among trees and bushes. In June 2009, the first place in the city was established in Sienkiewicz Park where you can freely express your views - including organizing rallies, debates and meetings of more than 15 people without obtaining special permits. The idea of the place is modeled on London's Hyde Park. On October 10, 2012, the Plastuś monument, the fifth sculpture created as part of the Łódź Bajkowa tourist trail, was unveiled in Sienkiewicz Park.
Address: Park with an area of 5.2 ha, located within Kilińskiego, Sienkiewicza and Tuwima streets
Stanislaw Staszic Park was established in 1901 as the fourth city park in Lodz. Initially, the park was referred to as the Garden on Dzielna Street or the City Park on Dzielna Street - it received its current name in 1918. In 1912, on the occasion of the Craft and Industrial Exhibition, the Labor Monument ("symbol of the city of labor") was erected in the park, and after the park was named after Stanislaw Staszic, a monument to the patron was erected there, financed by the Technicians Association - both monuments were destroyed during World War II. A new monument to Staszic by Kazimierz Karpinski was unveiled in 1984 during the Congress of Technicians of the Supreme Technical Organization. Stanislaw Staszic is considered by Lodz residents to be one of the "fathers of the city" - people who made a special contribution to the development of Lodz. In 1912 a concert shell was also built in the park - later converted into a summer theater (the building no longer exists). In the park there are four trees and two erratic boulders established as monuments of nature.
Address: The park has an area of 4.1 hectares, located within Narutowicza, Uniwersytecka, Jaracza and Wierzbowa streets
The history of Helens Park begins with three brothers, i.e. Ludwig, Zenon and Frederick, who, after the death of their father Karol Anstadt (1874) and taking over the management of the brewery existing right next door, decided to establish a park. Later Karol Anstadt junior also joined the originators. In 1881, all four obtained permission from the authorities to build the park, which was named Helenow after the wives of the brothers - Ludwig (Helena née Nestler) and Zenon (Helena née Lemm). Among the park's attractions were ponds with a boat landing, water features and a stone cascade on the escarpment, rose avenues, an animal sanctuary (arranged in March 1890, where one could see a pair of bears, a trained chimpanzee, deer, fallow deer, roe deer, wild boar and hares), a volcanic lava grotto, terraces, rich flowerbeds, a concert shell, a cycling track, tennis courts and a playground. An avenue planted with pear trees, later converted to red oaks and maples, led from the entrance to the park's interior.
Address: Park with an area of 12 hectares, located between North, Spring and Smug streets
Staromiejski Park (so-called Herring Park) - is colloquially called so by Lodz residents probably from the fish market located here before World War II. It was built between 1951 and 1953, designed by K. Chrabelski. The place where the park is located was a water reservoir almost until the end of the 19th century (the so-called Pond on the Łódka River). When the reservoir was drained and the river flowing there was included in the canal, the area was closely built up. The area was inhabited primarily by followers of Judaism. A large synagogue, the so-called Altstedt, stood at the northern edge of today's park. In 1941, the occupation authorities decided to demolish some of the buildings, intending to outline the southern boundary of the Litzmannstadt Ghetto. After the war, it was decided to create a green area in this area. The park has a pond on the Łódka River, a sculpture by Henryk Burzec, a sculpture of the Year-round Sundial and a monument to the Decalogue (Moses), a fountain, a monument to Aleksander Kamiński and chess tables.
Address: Park with an area of 17 hectares, located between Zachodnia, Ogrodowa, Północna, Franciszkańska and Wolborska Streets, divided by Nowomiejska Street
Park na Zdrowiu, is a historic and the largest park in Lodz, extending over an area of 188.21 hectares. The park was created on land that once belonged to the city's forests. The first concept of developing the area as a park dates back to 1904 and belonged to Teodor Chrzanski (the creator of Poniatowski Park and Sienkiewicz Park), but it was never realized. All concepts sought to preserve the remnants of the remaining forest and designate areas for sports and recreation. The park has retained this character to this day. Initial work on developing the park began in the 1920s. By 1928, nearly 300,000 trees had been planted in the area, ponds had been dug and work on sports areas had begun. In the 1930s, a zoo was laid out, and construction of a stadium, a Jordanian garden, a shooting range and a parachute tower was completed.
Address: Park with an area of 188.2 hectares, located in the area of Union Lubelska Avenue and Srebrzynska, Krakowska, Krzemieniecka and Konstantynowska streets
The Prince Jozef Poniatowski Park was developed in 1904-1910 to a design by Teodor Chrzansky and Walerian Kornenberg, 1910 on the initiative of the city authorities, on the grounds of the former city forests, reaching much further north than the present park (it included, among other things, the grounds of the present hospital, church and film studio). It is one of the largest and most beautiful parks in Lodz. The former name was "Garden on Panska Street." Since 1917 the park has been named after Prince Poniatowski. The park has an original spatial plan, symmetrical and regular, with alleys, nooks, lawns. The park plan combined elements of a natural English park and a French park shaped by the hand of a gardener. The tree stand is very diverse. In the park there are 14 trees recognized as monuments of nature, and the entire park is listed in the register of monuments. Particularly noteworthy are: Japanese pearls, black hawthorn, Swedish rowan, savina juniper. A peculiarity is the triglycerium, which can be admired near Meadow Street.
Address: Park with an area of 41.6 hectares, located between Żeromskiego, Mickiewicza, Jana Pawła II and Parkowa streets
The 3 Maja Park is a historic park, which was established in 1915 the park is a remnant of the city forest, which was part of the Lodz Forest in the past. The former city forest occupied an area three times larger than today: from the south it reached as far as Rokicinskaya Street. During World War I, most of the trees located south of the railroad line, which was routed in 1864, fell victim to residents seeking firewood. After the war ended, the remnant of the forest lying north of the tracks was transformed into a park. Today, the park has similar functions as when it was established: numerous sports facilities (tennis courts, 4 football fields, a running track) and recreational facilities (including a traffic town), as well as walking alleys bustle with life, being a place of rest and recreation for local residents. Two trees recognized as monuments of nature grow there.
Address: The park has an area of 23.5 hectares, located in the area of Kopcińskiego and Malachowskiego streets.
Julianowski Park is a historic park located in a depression, stretching along the valley of the Sokolowka River. Probably in the Middle Ages there was a wooden fortified settlement here. Later the village belonged to a small noble estate. In the 1880s, the estate was purchased by the Lodz factory owner Julius Heinzel (the name of the park derives from his name) and around 1890 he built here for the sum of 60,000 rubles a palace inspired by the forms of the Italian Renaissance, overlooking the ponds. Next to the palace was a game preserve and orchard. The park was then reconstructed, including the construction of numerous stairs, fountains, cascades, bridges and the planting of many exotic trees. In Mickiewicz Park there are twenty trees listed as monuments of nature (such as the oak "Kosynier"). In the 1950s the existing ponds were rebuilt and regulated, giving them their present appearance. Their axis is the Sokolowka River. The concert shell, built by the Department of Culture of the City of Lodz, also dates from this period.
Address: A park with an area of 49.4 hectares, located in the Julianow estate, within Zgierska, Sowińskiego, Jaworowa, Folwarczna, al. Róż, Karłowicza streets
The history of Klepacz Park is linked to the history of the Richter family, Lodz factory owners. Built at the turn of the 19th and 20th centuries, the representative residences of the industrialists were surrounded by ornamental gardens, which today form a park. The date of its creation is considered to be 1904 - the date placed on the decorative entrance gate to the Rheinhold Richter residence from Skorupki Street. Of the trees growing in the park, as many as 24 have been declared monuments of nature, among them the 19th-century Fabrykant oak with powerful, spreading branches (trunk circumference of 455 cm, crown span of more than 30 m) - a rare tree of such shape and size. The biodiversity of the park is quite large - 70 taxa (species and varieties), including 46 trees and shrubs. A special peculiarity of the park is the Siberian onion, which in early spring covers the lawns with patches of azure-blue flowers. It is the only place in Poland among urban parks with such a large concentration of these plants. The park is home to two historic villas, Reinhold Richter and Jozef Richter.
Address: The park has an area of 3.3 hectares, located between Wólczanska, Skorupki and Politechniki avenues
ARCHITECTURE
If you want to see excellent examples of historic mansion buildings, you should visit Lodz. This is a city of great factories, sprawling parks and rich urban architecture. Here you will find numerous metropolitan factory palaces, stunning villas, richly decorated eclectic townhouses, mesmerizing lines of Art Nouveau, as well as the solemnity and dignity of Modernism. Some of the listed buildings today function as museums and art galleries, as we pointed out in the gallery above, some are developed by local government institutions: offices or libraries, while still others are privately owned. There are also some (but fortunately there are fewer and fewer of them every year) that are deteriorating due to lack of development.
The leap in the city’s development has brought it – in addition to its interesting history and unconventional identity – an unusually diverse repertoire of buildings, the beauty of which we are rediscovering today. The revitalization of Lodz, whose exotic beauty and unusual charm has been winning over more and more admirers for nearly two decades. The original matter of monuments, bold contemporary additions and the accelerated pulse of the city, full of traffic, renovations and investments, makes Lodz a unique place on the map of the country.
Factories
The factory and residential complex on the Jasien River was built in the 19th century by Karol Scheibler, Lodz's richest industrialist. It was built on the site of a former mill settlement. It constituted a self-sufficient city within a city modeled on English industrial settlements. There were factory buildings, including a huge, castle-like spinning mill, warehouses, familias (workers' houses), a school, a fire station, a hospital, a gasworks, a factory club, consommes (stores), the owners' residences, and a railroad siding. The decline of the textile industry forced a change in the settlement's function. Today Księży Młyn is a magnet for tourists, artists and photographers, and is a place where one can feel the atmosphere of old Lodz. The estate is systematically renovated, and its great asset is a large amount of greenery. Periodic picnics, fairs and concerts are organized here.
Address: 25C Tymienieckiego Street
In the 1870s, Izrael Kalmanowicz Poznański, owner of an industrial complex on Ogrodowa Street, began construction of a factory at the intersection of Ogrodowa and Zachodnia Streets. The rapid growth of the company and favorable prosperity resulted in the erection of one of the largest factory buildings in the city - the spinning mill on Ogrodowa Street. The Izrael Poznański Palace, distinguished by its sumptuously decorated facade and rich interiors, also stood nearby. The empire also included workers' houses and palaces of descendants: Maurycy and Karol Poznanski. After World War II, the Poznański factory came under state management and operated under the name "Poltex" until the 1990s. Today, the grounds of the main industrial complex are occupied by the Manufaktura shopping, entertainment and cultural center. The palace of Izrael Poznanski houses the Museum of the City of Lodz, the palace of Karol Poznanski is the seat of the Academy of Music, and the palace of Maurycy Poznanski houses the Museum of Art.
Address: 58 Drewnowska Street
The White Factory is one of the most important symbols of old Lodz and its textile history. It was here that the first mechanized cotton spinning and weaving mill in Lodz was established. The first steam engine in the city was put into operation at the White Factory, and consequently the first factory chimney also stood here. The complex got its name from its distinctive light-colored plaster, which significantly distinguished it from other later, generally unplastered factory buildings. The three-story factory building at 282 Piotrkowska St. was constructed by Ludwik Geyer and was built between 1835 and 1838. A little later (1847) the south wing was added, and in 1886 the development was supplemented with the east wing. The four-winged factory with the Old Boiler House building in the middle of the courtyard, with a tall chimney, two dust towers and two water towers, is a unique solution of industrial architecture, unparalleled in other factories. The complex currently houses exhibition halls, offices, conference rooms and warehouses.
Address: 282/284 Piotrkowska Street
Construction of the power plant on Targowa Street began on May 26, 1906; the second largest in the Kingdom of Poland, it was eminently "forceful" - about 90% of the energy sold in its first years of operation was used to power engines in industrial plants. At the time, it was an investment that improved air quality in the factory town, as state-of-the-art plants abandoned local boiler plants. After World War II, EC-1 mainly produced process steam for Lodz industry. Its decommissioning took place in 2005. After the revitalization of the former power plant building, which has been going on since 2006, the institution "EC1 Łódź - City of Culture" was established. Within the walls of the former power plant are the Science and Technology Center, the Planetarium, the Comics and Interactive Narrative Center, the National Film Culture Center and the Łódź Film Commission.
Address: 1/3 Targowa Street
The bottling plant of the Vodka Monopoly was established in 1902. The building was designed by Franciszek Chelminski, a well-known architect in Lodz. From 1927 alcohol and denatured alcohol were produced here. After the war, the plant resumed operations by increasing production, and from 1963 it functioned as Lodz Spirits Factory POLMOS. Production declined in the 1990s, and in April 2007 the last bottle of vodka came off the line, and on June 1, 2008 the plant ceased its previous operations. In 2013, thanks to revitalization, a new era began for one of Lodz's most valuable monuments - a modern post-factory space was created, combining commercial, office, cultural and recreational functions. Today it is a multifunctional space with atmospheric streets, a string of restaurants forming a culinary arcade, a museum space and a theater and concert stage.
Address: 62 Kopcińskiego Street
The factory hall was designed by Edward Creutzburg - when it was in operation it produced ribbons, lace and coconut buttons. At the height of its glory, that is, the first decade of the 20th century, about 420 people worked at the plant. In 1930, after the death of the owner, the building was taken over by one of the directors, who created the company "E. Wever, tenant Gustav Patberg and Company" in the building, producing ribbons, ribbons and lace. During the Nazi occupation, Gustav Triebe stayed at the factory alongside Patberg, who bought out most of the minor plants housed in the factory. After the war, the United Tapestry and Ribbon Factories of Patberg and Triebe were established, followed by the State Haberdashery Factory Lodz-South. Until the end of the last century, the building belonged to the "Lenora" haberdashery factory. Currently the building is privately owned, a new investor is changing the factory halls into office space.
Address: 83 Wólczańska Street
The factory was built in 1898 on what was then Dzika Street, designed by Leon Lubotynowicz, for Jozef Balle, a factory owner from Lodz. In 1908 the transmission belt factory, was bought by Goldman Luzer and Michal Nutkiewicz. After a year, Michal Nutkiewicz was left alone, changing the company's profile from a wigon spinning mill to the production of technical fabrics, filter cloths and sleds for oil presses. From 1918 to 1922 the factory was owned by Ida Raschig. In 1984 the building was entered in the register of historical monuments. At the time it housed a book warehouse, owned by the House of Books. In March 1998, the building was bought by Agora S.A. for use by the Lodz-based Gazeta Wyborcza, whose editorial staff moved into the new premises in September 2000. In 2004, the Radio Zlote Przeboje (Golden Hits) studio in Lodz was opened in the building. During the two-year renovation, a two-story fan-shaped element was added to the historic wall. It, along with part of the old factory on the Pilsudski Avenue side, was paved with granite.
Address: 72 Sienkiewicza Street
In 1875, Karol Kretschmer began producing corten and woolen goods in a new steam weaving mill. The factory had 62 handlooms in operation in 1910 and employed more than 300 workers. The company's regression was brought by World War I. In 1925, Kretschmer's factory complex caught fire and in the same year it was taken over by the State Tobacco Monopoly, which moved to this location from 58/60 Kopcińskiego St. The new owners in 1926 expanded the factory with buildings in modernist style, designed by architect Milauer. The company operated at the site until the end of the 20th century, by the end of its operation it was known as the "Lodz Cigarette Factory," producing cigarette brands such as Flat, Egyptian and Popular. After the factory closed in 2001, it was bought by the Arche group in 2007. In 2010, this company revitalized the buildings, partially converting them into apartments and the Tobaco Hotel. Since then, the entire complex after the former tobacco factory is known as Tobaco Park.
Address: 64 Kopernika Street
The factory and residential complex on the Jasien River was built in the 19th century by Karol Scheibler, Lodz's richest industrialist. It was built on the site of a former mill settlement. It constituted a self-sufficient city within a city modeled on English industrial settlements. There were factory buildings, including a huge, castle-like spinning mill, warehouses, familias (workers' houses), a school, a fire station, a hospital, a gasworks, a factory club, consommes (stores), the owners' residences, and a railroad siding. The decline of the textile industry forced a change in the settlement's function. Today Księży Młyn is a magnet for tourists, artists and photographers, and is a place where one can feel the atmosphere of old Lodz. The estate is systematically renovated, and its great asset is a large amount of greenery. Periodic picnics, fairs and concerts are organized here.
Address: 25C Tymienieckiego Street
In the 1870s, Izrael Kalmanowicz Poznański, owner of an industrial complex on Ogrodowa Street, began construction of a factory at the intersection of Ogrodowa and Zachodnia Streets. The rapid growth of the company and favorable prosperity resulted in the erection of one of the largest factory buildings in the city - the spinning mill on Ogrodowa Street. The Izrael Poznański Palace, distinguished by its sumptuously decorated facade and rich interiors, also stood nearby. The empire also included workers' houses and palaces of descendants: Maurycy and Karol Poznanski. After World War II, the Poznański factory came under state management and operated under the name "Poltex" until the 1990s. Today, the grounds of the main industrial complex are occupied by the Manufaktura shopping, entertainment and cultural center. The palace of Izrael Poznanski houses the Museum of the City of Lodz, the palace of Karol Poznanski is the seat of the Academy of Music, and the palace of Maurycy Poznanski houses the Museum of Art.
Address: 58 Drewnowska Street
The White Factory is one of the most important symbols of old Lodz and its textile history. It was here that the first mechanized cotton spinning and weaving mill in Lodz was established. The first steam engine in the city was put into operation at the White Factory, and consequently the first factory chimney also stood here. The complex got its name from its distinctive light-colored plaster, which significantly distinguished it from other later, generally unplastered factory buildings. The three-story factory building at 282 Piotrkowska St. was constructed by Ludwik Geyer and was built between 1835 and 1838. A little later (1847) the south wing was added, and in 1886 the development was supplemented with the east wing. The four-winged factory with the Old Boiler House building in the middle of the courtyard, with a tall chimney, two dust towers and two water towers, is a unique solution of industrial architecture, unparalleled in other factories. The complex currently houses exhibition halls, offices, conference rooms and warehouses.
Address: 282/284 Piotrkowska Street
Construction of the power plant on Targowa Street began on May 26, 1906; the second largest in the Kingdom of Poland, it was eminently "forceful" - about 90% of the energy sold in its first years of operation was used to power engines in industrial plants. At the time, it was an investment that improved air quality in the factory town, as state-of-the-art plants abandoned local boiler plants. After World War II, EC-1 mainly produced process steam for Lodz industry. Its decommissioning took place in 2005. After the revitalization of the former power plant building, which has been going on since 2006, the institution "EC1 Łódź - City of Culture" was established. Within the walls of the former power plant are the Science and Technology Center, the Planetarium, the Comics and Interactive Narrative Center, the National Film Culture Center and the Łódź Film Commission.
Address: 1/3 Targowa Street
The bottling plant of the Vodka Monopoly was established in 1902. The building was designed by Franciszek Chelminski, a well-known architect in Lodz. From 1927 alcohol and denatured alcohol were produced here. After the war, the plant resumed operations by increasing production, and from 1963 it functioned as Lodz Spirits Factory POLMOS. Production declined in the 1990s, and in April 2007 the last bottle of vodka came off the line, and on June 1, 2008 the plant ceased its previous operations. In 2013, thanks to revitalization, a new era began for one of Lodz's most valuable monuments - a modern post-factory space was created, combining commercial, office, cultural and recreational functions. Today it is a multifunctional space with atmospheric streets, a string of restaurants forming a culinary arcade, a museum space and a theater and concert stage.
Address: 62 Kopcińskiego Street
The factory hall was designed by Edward Creutzburg - when it was in operation it produced ribbons, lace and coconut buttons. At the height of its glory, that is, the first decade of the 20th century, about 420 people worked at the plant. In 1930, after the death of the owner, the building was taken over by one of the directors, who created the company "E. Wever, tenant Gustav Patberg and Company" in the building, producing ribbons, ribbons and lace. During the Nazi occupation, Gustav Triebe stayed at the factory alongside Patberg, who bought out most of the minor plants housed in the factory. After the war, the United Tapestry and Ribbon Factories of Patberg and Triebe were established, followed by the State Haberdashery Factory Lodz-South. Until the end of the last century, the building belonged to the "Lenora" haberdashery factory. Currently the building is privately owned, a new investor is changing the factory halls into office space.
Address: 83 Wólczańska Street
The factory was built in 1898 on what was then Dzika Street, designed by Leon Lubotynowicz, for Jozef Balle, a factory owner from Lodz. In 1908 the transmission belt factory, was bought by Goldman Luzer and Michal Nutkiewicz. After a year, Michal Nutkiewicz was left alone, changing the company's profile from a wigon spinning mill to the production of technical fabrics, filter cloths and sleds for oil presses. From 1918 to 1922 the factory was owned by Ida Raschig. In 1984 the building was entered in the register of historical monuments. At the time it housed a book warehouse, owned by the House of Books. In March 1998, the building was bought by Agora S.A. for use by the Lodz-based Gazeta Wyborcza, whose editorial staff moved into the new premises in September 2000. In 2004, the Radio Zlote Przeboje (Golden Hits) studio in Lodz was opened in the building. During the two-year renovation, a two-story fan-shaped element was added to the historic wall. It, along with part of the old factory on the Pilsudski Avenue side, was paved with granite.
Address: 72 Sienkiewicza Street
In 1875, Karol Kretschmer began producing corten and woolen goods in a new steam weaving mill. The factory had 62 handlooms in operation in 1910 and employed more than 300 workers. The company's regression was brought by World War I. In 1925, Kretschmer's factory complex caught fire and in the same year it was taken over by the State Tobacco Monopoly, which moved to this location from 58/60 Kopcińskiego St. The new owners in 1926 expanded the factory with buildings in modernist style, designed by architect Milauer. The company operated at the site until the end of the 20th century, by the end of its operation it was known as the "Lodz Cigarette Factory," producing cigarette brands such as Flat, Egyptian and Popular. After the factory closed in 2001, it was bought by the Arche group in 2007. In 2010, this company revitalized the buildings, partially converting them into apartments and the Tobaco Hotel. Since then, the entire complex after the former tobacco factory is known as Tobaco Park.
Address: 64 Kopernika Street
The factory and residential complex on the Jasien River was built in the 19th century by Karol Scheibler, Lodz's richest industrialist. It was built on the site of a former mill settlement. It constituted a self-sufficient city within a city modeled on English industrial settlements. There were factory buildings, including a huge, castle-like spinning mill, warehouses, familias (workers' houses), a school, a fire station, a hospital, a gasworks, a factory club, consommes (stores), the owners' residences, and a railroad siding. The decline of the textile industry forced a change in the settlement's function. Today Księży Młyn is a magnet for tourists, artists and photographers, and is a place where one can feel the atmosphere of old Lodz. The estate is systematically renovated, and its great asset is a large amount of greenery. Periodic picnics, fairs and concerts are organized here.
Address: 25C Tymienieckiego Street
In the 1870s, Izrael Kalmanowicz Poznański, owner of an industrial complex on Ogrodowa Street, began construction of a factory at the intersection of Ogrodowa and Zachodnia Streets. The rapid growth of the company and favorable prosperity resulted in the erection of one of the largest factory buildings in the city - the spinning mill on Ogrodowa Street. The Izrael Poznański Palace, distinguished by its sumptuously decorated facade and rich interiors, also stood nearby. The empire also included workers' houses and palaces of descendants: Maurycy and Karol Poznanski. After World War II, the Poznański factory came under state management and operated under the name "Poltex" until the 1990s. Today, the grounds of the main industrial complex are occupied by the Manufaktura shopping, entertainment and cultural center. The palace of Izrael Poznanski houses the Museum of the City of Lodz, the palace of Karol Poznanski is the seat of the Academy of Music, and the palace of Maurycy Poznanski houses the Museum of Art.
Address: 58 Drewnowska Street
The White Factory is one of the most important symbols of old Lodz and its textile history. It was here that the first mechanized cotton spinning and weaving mill in Lodz was established. The first steam engine in the city was put into operation at the White Factory, and consequently the first factory chimney also stood here. The complex got its name from its distinctive light-colored plaster, which significantly distinguished it from other later, generally unplastered factory buildings. The three-story factory building at 282 Piotrkowska St. was constructed by Ludwik Geyer and was built between 1835 and 1838. A little later (1847) the south wing was added, and in 1886 the development was supplemented with the east wing. The four-winged factory with the Old Boiler House building in the middle of the courtyard, with a tall chimney, two dust towers and two water towers, is a unique solution of industrial architecture, unparalleled in other factories. The complex currently houses exhibition halls, offices, conference rooms and warehouses.
Address: 282/284 Piotrkowska Street
Construction of the power plant on Targowa Street began on May 26, 1906; the second largest in the Kingdom of Poland, it was eminently "forceful" - about 90% of the energy sold in its first years of operation was used to power engines in industrial plants. At the time, it was an investment that improved air quality in the factory town, as state-of-the-art plants abandoned local boiler plants. After World War II, EC-1 mainly produced process steam for Lodz industry. Its decommissioning took place in 2005. After the revitalization of the former power plant building, which has been going on since 2006, the institution "EC1 Łódź - City of Culture" was established. Within the walls of the former power plant are the Science and Technology Center, the Planetarium, the Comics and Interactive Narrative Center, the National Film Culture Center and the Łódź Film Commission.
Address: 1/3 Targowa Street
The bottling plant of the Vodka Monopoly was established in 1902. The building was designed by Franciszek Chelminski, a well-known architect in Lodz. From 1927 alcohol and denatured alcohol were produced here. After the war, the plant resumed operations by increasing production, and from 1963 it functioned as Lodz Spirits Factory POLMOS. Production declined in the 1990s, and in April 2007 the last bottle of vodka came off the line, and on June 1, 2008 the plant ceased its previous operations. In 2013, thanks to revitalization, a new era began for one of Lodz's most valuable monuments - a modern post-factory space was created, combining commercial, office, cultural and recreational functions. Today it is a multifunctional space with atmospheric streets, a string of restaurants forming a culinary arcade, a museum space and a theater and concert stage.
Address: 62 Kopcińskiego Street
The factory hall was designed by Edward Creutzburg - when it was in operation it produced ribbons, lace and coconut buttons. At the height of its glory, that is, the first decade of the 20th century, about 420 people worked at the plant. In 1930, after the death of the owner, the building was taken over by one of the directors, who created the company "E. Wever, tenant Gustav Patberg and Company" in the building, producing ribbons, ribbons and lace. During the Nazi occupation, Gustav Triebe stayed at the factory alongside Patberg, who bought out most of the minor plants housed in the factory. After the war, the United Tapestry and Ribbon Factories of Patberg and Triebe were established, followed by the State Haberdashery Factory Lodz-South. Until the end of the last century, the building belonged to the "Lenora" haberdashery factory. Currently the building is privately owned, a new investor is changing the factory halls into office space.
Address: 83 Wólczańska Street
The factory was built in 1898 on what was then Dzika Street, designed by Leon Lubotynowicz, for Jozef Balle, a factory owner from Lodz. In 1908 the transmission belt factory, was bought by Goldman Luzer and Michal Nutkiewicz. After a year, Michal Nutkiewicz was left alone, changing the company's profile from a wigon spinning mill to the production of technical fabrics, filter cloths and sleds for oil presses. From 1918 to 1922 the factory was owned by Ida Raschig. In 1984 the building was entered in the register of historical monuments. At the time it housed a book warehouse, owned by the House of Books. In March 1998, the building was bought by Agora S.A. for use by the Lodz-based Gazeta Wyborcza, whose editorial staff moved into the new premises in September 2000. In 2004, the Radio Zlote Przeboje (Golden Hits) studio in Lodz was opened in the building. During the two-year renovation, a two-story fan-shaped element was added to the historic wall. It, along with part of the old factory on the Pilsudski Avenue side, was paved with granite.
Address: 72 Sienkiewicza Street
In 1875, Karol Kretschmer began producing corten and woolen goods in a new steam weaving mill. The factory had 62 handlooms in operation in 1910 and employed more than 300 workers. The company's regression was brought by World War I. In 1925, Kretschmer's factory complex caught fire and in the same year it was taken over by the State Tobacco Monopoly, which moved to this location from 58/60 Kopcińskiego St. The new owners in 1926 expanded the factory with buildings in modernist style, designed by architect Milauer. The company operated at the site until the end of the 20th century, by the end of its operation it was known as the "Lodz Cigarette Factory," producing cigarette brands such as Flat, Egyptian and Popular. After the factory closed in 2001, it was bought by the Arche group in 2007. In 2010, this company revitalized the buildings, partially converting them into apartments and the Tobaco Hotel. Since then, the entire complex after the former tobacco factory is known as Tobaco Park.
Address: 64 Kopernika Street
Palaces
The Izrael Poznanski Palace is a neo-Baroque factory owner's palace from the 19th century. The palace is known as the "Lodz Louvre" because of its size and decorations. In 1877 Israel Poznanski bought a corner tenement with a modest façade and a warehouse building with the intention of building in its place a representative and commercial building and a residence for his family. The result was the largest factory owner's residence in Poland and, as one of the first in Lodz, electrified. Its interiors consist of grand living rooms and intimate living quarters. The first floor housed the private part of the family, while the first floor, in the main body, housed the president's office, chancelleries, companies and offices. The side wing housed utility facilities in the basement, a kitchen, and finished goods storage on the first floor. The attic was intended for servants. The building was based on an L-shaped plan. The most magnificent, southern part of the building is topped with uplifted, domed roofs and decorated with figures depicting allegories of industry. Over the years the palace has been expanded, and its architectural shape was influenced by several architects.
Address: 15 Garden Street
Karol Scheibler's Palace is a Neo-Renaissance palace built for Karol Scheibler located next to the huge complex of his factory and factory workers' settlement Księży Młyn. The palace was built in 1856 to a design by Jan Karol Mertsching. It acquired its current Neo-Renaissance exterior in 1884-1887 after a reconstruction by Warsaw architect Edward August Lilpop, commissioned by Karol's widow Anna Scheibler. It is contrasted by eclectic interiors. The palace furnishings were imported from Berlin, Dresden and Paris. Among the most interesting rooms is a sequence of ground-floor rooms in an amphilad arrangement, including: a study, a mirror room, a neo-Mannerist dining room, a Moorish room, a neo-Rococo bedroom. Their interiors feature paneling, imitation curds, patterned wallpaper and paintings, valuable stoves and sideboards, and in the former owner's study a valuable and very expensive mosaic by Venetian stucco artist Antonio Salviati from 1886.
Address: 1 Victory Square
Karol Poznanski Palace is a factory owner's palace built in 1904 for Israel Poznanski's son, Karol. The palace, intended exclusively for residential purposes, was built in Neo-Renaissance style (with architectural references of the facade to Florentine palaces) according to a design by Adolf Zeligson, and had a representative character, which was emphasized by the sumptuous interiors. With great craftsmanship were made paneling of various types of wood, richly decorated stucco ceilings, marble fireplaces and furniture. The interior staircase with a fan-shaped staircase, lined with marble and featuring a beautiful stained glass window, has been preserved in an unaltered state. The building consists of a front section and two side wings, set at right angles. A risalit, covered by a cupola, was placed in the corner. The palace is separated from the street by a fence with mascarons and the letter "P" on the coat of arms plaques. It was the first building in Lodz to have central heating already at the design stage. Currently, the building houses the Academy of Music in Lodz.
Address: 32 Gdańska Street
The 19th-century Neo-Renaissance style palace refers in its architecture to the forms of the Venetian Renaissance masterpiece, the Library of St. Mark Sansovin. The building was probably designed by Adolf Zeligson, an architect working with the Poznański family, who modeled his design on the buildings of palaces in Venice and the Venetian Sansovin Library. The palace is located at the intersection of Więckowskiego and Gdańska Streets The palace has fully preserved its mass and rich program of exterior stucco decorations. The interiors are notable for the staircase, mirror room and reading room. Extremely decorated facade, bay windows, balconies. The palace had a residential character. Since 1947, the building has been the headquarters of the Museum of Art in Lodz, known as ms1. For this reason, stucco decorations and paneling were removed from most of the salons. They survived only in today's reading room and staircase, with walls lined with travertine and marble, a beautiful balustrade and a huge stained glass window.
Address: 36 Więckowskiego Street
The palace of the Steinert brothers, sons of Adolf, was built between 1909 and 1911 to a design by Berlin architect Alfred Balcke in a style reminiscent of the North German Renaissance. The choice was meant to demonstrate and emphasize the nationality of the Steinert family. Above the entrances were placed symbols of the owners' textile profession - a figure of a spinner surrounded by an industrial cogwheel motif. The palace was intended for two families. Hence the origin of its symmetrical facade and two gates. In 2017-2019 the building underwent renovation. It turned from a ruin into a Lodz gem. The building has been repeatedly rebuilt, painted and decorated at different times, during the renovation the original elements of the palace appeared: gilding, stucco, marquetry, traces of polychrome, and most often pieces of fabric, filling the paneling.
Address: 272 Piotrkowska Street
The monumental building of the Biedermann family palace, known in the literature as the Alfred Biedermann Palace, was built in 1910-1912. The building is located in the park at the intersection of Franciszkańska and Północna Streets. Its style is reminiscent of the classicizing palaces of the late 18th century. The three-story building faces Franciszkańska Street with its facade, two terraces lead to the garden. The palace grounds are fenced, and there are two entrances to the building. In 1998 the Palace was handed over to the University of Lodz, which carried out a renovation of the building that lasted until 2003. The building housed the Department of Art History and the Institute of Cultural Studies of the University of Lodz until 2014. Currently, the representative rooms of the first floor house the rector's office, and the University of Lodz Museum also functions there. Official ceremonies and meetings are also held there.
Address: 1/5 Franciszkańska Street
The first of Juliusz Heinzl's three residences was the palace at 104 Piotrkowska St., the construction of which was completed in 1882. It was built to a design by Hilary Majewski, and its builder was Juliusz Heinzl's future son-in-law Otto Gehlig. It was located next to the woolen goods factory, in the regulatory line of the street, just in front of the factory buildings, extending deep into the property. It was an eclectic style building, with a predominance of elements referring to the Berlin Renaissance. The palace consisted of a three-story main body and lower side wings and two pavilions, ending in towers, separated from the palace by a decorative trellis. Over the years it underwent modifications and reconstructions, especially the side wings. Currently, the palace integrated with factory buildings, adapted for offices, is the seat of offices: Provincial Office and City of Lodz Office. From the balcony of the former Heinzl Palace, the city's bugle call is played every day at 12 o'clock, repeated twice by a trumpeter.
Address: 104 Piotrkowska Street
The design of the two-story palace was made by Karl Seidl for Gustav Adolf Kindermann (brother of Julius Robert Kindermann, owner of the palace at 137/139 Piotrkowska St. The palace was put into use a year later. The romantic front facade, standing on a granite pedestal, was faced with slabs of sandstone (a rarity in Lodz architecture) imported from Kielce. It is crowned by a cornice projecting strongly in front of the face. The center of the facade on the second floor is decorated with an arcaded bay window with bipartite windows on the sides and a tripartite window above it. All the windows and the gate opening located on the left side of the façade are closed with a semicircle. The first floor, including the window vaults, is heavily rusticated. The facade of the outbuilding was decorated with a large arcaded loggia, from which a stone staircase led down to the garden. The interior decoration of the palace was of a very high standard. They were decorated with marble, paneling made of noble woods, rich stucco with neo-Rococo forms and custom-made furniture.
Address: 151 Piotrkowska Street
The main palace building was built in 1910, designed by Leon Lubotynowicz or Romuald Miller. The premise of the palace complex is modeled on magnate estates. It is a small, neo-Baroque, free-standing palace with a representative courtyard. At the back of the palace is an "Italian" garden with symmetrical rectangular quarters. The exterior decoration of the palace also refers to simplified classicist, historical forms, giving the building a modernist character. The classicizing interiors have retained much of the original decoration. During World War II, the Schweikert palace housed a German bank, and after the war it was successively the headquarters of the PPR, ZHP and ZSMP. In 1991 the building was given to the Center for European Studies at the University of Lodz, the palace underwent renovation and since 1993 it has housed the European Institute.
Address: 262/264 Piotrkowska Street
The building was erected in 1889-92 as a downtown residence characteristic of Lodz at the time, which combined representative and residential functions. The author of the building's design was Hilary Majewski. The first floor of the palace housed Goldfeder's "Bank House" until the 1920s, while the first floor had representative and residential functions. The building has a neo-renaissance character. The architecture is reminiscent of 16th-century Italian Renaissance palaces. The interiors of the building have preserved a very rich decor and beautiful stained glass windows and stoves. Nowadays, the historic salons house the well-known restaurant "Klub Spadkobierców", the first floor is home to a student cultural center popularly known as "The Sevens", while the basement (and, in season, the courtyard) is occupied by an exclusive "Irish Pub".
Address: 77 Piotrkowska Street
The design of the two-story palace was made by Karl Seidl for Gustav Adolf Kindermann (brother of Julius Robert Kindermann, owner of the palace at 137/139 Piotrkowska St. The palace was put into use a year later. The romantic front facade, standing on a granite pedestal, was faced with slabs of sandstone (a rarity in Lodz architecture) imported from Kielce. It is crowned by a cornice projecting strongly in front of the face. The center of the facade on the second floor is decorated with an arcaded bay window with bipartite windows on the sides and a tripartite window above it. All the windows and the gate opening located on the left side of the façade are closed with a semicircle. The first floor, including the window vaults, is heavily rusticated. The facade of the outbuilding was decorated with a large arcaded loggia, from which a stone staircase led down to the garden. The interior decoration of the palace was of a very high standard. They were decorated with marble, paneling made of noble woods, rich stucco with neo-Rococo forms and custom-made furniture.
Address: 151 Piotrkowska Street
Karol and Anna Scheibler Palace, the current headquarters of the Museum of Cinematography in Lodz, has a rich and long history. It has undergone reconstructions, changes in the decoration and function of individual rooms as well as the purpose of the entire building. It is the oldest building with the features and form of a city palace in Lodz. Its establishment is associated with the arrival to Lodz in 1852 of Karol Wilhelm Scheibler, who came from Montjoie (now Monschau in Rhineland). Particularly noteworthy are the representative palace interiors on the first floor. The eclectic, neo-Mannerist interior design, full of ornaments and decorations, emphasized the property and social status of the Scheibler family. The furniture, stoves and fragments of furnishings were imported by special order of Mrs. Scheibler, who selected the designs and models that interested her during her travels in Western Europe. Other furnishings worthy of note are the tiled stoves located in all rooms of the first floor. Richly decorated, with original patterns and colors and interesting shapes, they are wonderfully preserved examples of the ancient art of ceramics and stove-making.
Address: 266 Piotrkowska Street
The palace was built in 1891-1893 for Arnold Stiller, a businessman from Lodz. The architectural design of the building referred to French and Italian Neo-Renaissance. The surviving copy of the project bears the signature of Hilary Majewski, but its authorship is disputed. Krzysztof Stefański writes this on the subject: the architecture of the building, however, definitely resembles the works of the Berlin company "Kayser & Groszheim", and perhaps its creator should be sought in Berlin. In addition to the residential building, there were also stables, a coach house, a gardener's house and an orangery. In 1899-1901, a south wing, a circular staircase and a tower were added to the palace. The author of the expansion project, which introduced elements of Dutch Mannerism, was David Lande. The decoration designed by Lande is described as Renaissance with an admixture of Gothic forms. Art Nouveau elements are also added.
Address: 45 Jaracza Street
The Izrael Poznanski Palace is a neo-Baroque factory owner's palace from the 19th century. The palace is known as the "Lodz Louvre" because of its size and decorations. In 1877 Israel Poznanski bought a corner tenement with a modest façade and a warehouse building with the intention of building in its place a representative and commercial building and a residence for his family. The result was the largest factory owner's residence in Poland and, as one of the first in Lodz, electrified. Its interiors consist of grand living rooms and intimate living quarters. The first floor housed the private part of the family, while the first floor, in the main body, housed the president's office, chancelleries, companies and offices. The side wing housed utility facilities in the basement, a kitchen, and finished goods storage on the first floor. The attic was intended for servants. The building was based on an L-shaped plan. The most magnificent, southern part of the building is topped with uplifted, domed roofs and decorated with figures depicting allegories of industry. Over the years the palace has been expanded, and its architectural shape was influenced by several architects.
Address: 15 Garden Street
Karol Scheibler's Palace is a Neo-Renaissance palace built for Karol Scheibler located next to the huge complex of his factory and factory workers' settlement Księży Młyn. The palace was built in 1856 to a design by Jan Karol Mertsching. It acquired its current Neo-Renaissance exterior in 1884-1887 after a reconstruction by Warsaw architect Edward August Lilpop, commissioned by Karol's widow Anna Scheibler. It is contrasted by eclectic interiors. The palace furnishings were imported from Berlin, Dresden and Paris. Among the most interesting rooms is a sequence of ground-floor rooms in an amphilad arrangement, including: a study, a mirror room, a neo-Mannerist dining room, a Moorish room, a neo-Rococo bedroom. Their interiors feature paneling, imitation curds, patterned wallpaper and paintings, valuable stoves and sideboards, and in the former owner's study a valuable and very expensive mosaic by Venetian stucco artist Antonio Salviati from 1886.
Address: 1 Victory Square
Karol Poznanski Palace is a factory owner's palace built in 1904 for Israel Poznanski's son, Karol. The palace, intended exclusively for residential purposes, was built in Neo-Renaissance style (with architectural references of the facade to Florentine palaces) according to a design by Adolf Zeligson, and had a representative character, which was emphasized by the sumptuous interiors. With great craftsmanship were made paneling of various types of wood, richly decorated stucco ceilings, marble fireplaces and furniture. The interior staircase with a fan-shaped staircase, lined with marble and featuring a beautiful stained glass window, has been preserved in an unaltered state. The building consists of a front section and two side wings, set at right angles. A risalit, covered by a cupola, was placed in the corner. The palace is separated from the street by a fence with mascarons and the letter "P" on the coat of arms plaques. It was the first building in Lodz to have central heating already at the design stage. Currently, the building houses the Academy of Music in Lodz.
Address: 32 Gdańska Street
The 19th-century Neo-Renaissance style palace refers in its architecture to the forms of the Venetian Renaissance masterpiece, the Library of St. Mark Sansovin. The building was probably designed by Adolf Zeligson, an architect working with the Poznański family, who modeled his design on the buildings of palaces in Venice and the Venetian Sansovin Library. The palace is located at the intersection of Więckowskiego and Gdańska Streets The palace has fully preserved its mass and rich program of exterior stucco decorations. The interiors are notable for the staircase, mirror room and reading room. Extremely decorated facade, bay windows, balconies. The palace had a residential character. Since 1947, the building has been the headquarters of the Museum of Art in Lodz, known as ms1. For this reason, stucco decorations and paneling were removed from most of the salons. They survived only in today's reading room and staircase, with walls lined with travertine and marble, a beautiful balustrade and a huge stained glass window.
Address: 36 Więckowskiego Street
The palace of the Steinert brothers, sons of Adolf, was built between 1909 and 1911 to a design by Berlin architect Alfred Balcke in a style reminiscent of the North German Renaissance. The choice was meant to demonstrate and emphasize the nationality of the Steinert family. Above the entrances were placed symbols of the owners' textile profession - a figure of a spinner surrounded by an industrial cogwheel motif. The palace was intended for two families. Hence the origin of its symmetrical facade and two gates. In 2017-2019 the building underwent renovation. It turned from a ruin into a Lodz gem. The building has been repeatedly rebuilt, painted and decorated at different times, during the renovation the original elements of the palace appeared: gilding, stucco, marquetry, traces of polychrome, and most often pieces of fabric, filling the paneling.
Address: 272 Piotrkowska Street
The monumental building of the Biedermann family palace, known in the literature as the Alfred Biedermann Palace, was built in 1910-1912. The building is located in the park at the intersection of Franciszkańska and Północna Streets. Its style is reminiscent of the classicizing palaces of the late 18th century. The three-story building faces Franciszkańska Street with its facade, two terraces lead to the garden. The palace grounds are fenced, and there are two entrances to the building. In 1998 the Palace was handed over to the University of Lodz, which carried out a renovation of the building that lasted until 2003. The building housed the Department of Art History and the Institute of Cultural Studies of the University of Lodz until 2014. Currently, the representative rooms of the first floor house the rector's office, and the University of Lodz Museum also functions there. Official ceremonies and meetings are also held there.
Address: 1/5 Franciszkańska Street
The first of Juliusz Heinzl's three residences was the palace at 104 Piotrkowska St., the construction of which was completed in 1882. It was built to a design by Hilary Majewski, and its builder was Juliusz Heinzl's future son-in-law Otto Gehlig. It was located next to the woolen goods factory, in the regulatory line of the street, just in front of the factory buildings, extending deep into the property. It was an eclectic style building, with a predominance of elements referring to the Berlin Renaissance. The palace consisted of a three-story main body and lower side wings and two pavilions, ending in towers, separated from the palace by a decorative trellis. Over the years it underwent modifications and reconstructions, especially the side wings. Currently, the palace integrated with factory buildings, adapted for offices, is the seat of offices: Provincial Office and City of Lodz Office. From the balcony of the former Heinzl Palace, the city's bugle call is played every day at 12 o'clock, repeated twice by a trumpeter.
Address: 104 Piotrkowska Street
The design of the two-story palace was made by Karl Seidl for Gustav Adolf Kindermann (brother of Julius Robert Kindermann, owner of the palace at 137/139 Piotrkowska St. The palace was put into use a year later. The romantic front facade, standing on a granite pedestal, was faced with slabs of sandstone (a rarity in Lodz architecture) imported from Kielce. It is crowned by a cornice projecting strongly in front of the face. The center of the facade on the second floor is decorated with an arcaded bay window with bipartite windows on the sides and a tripartite window above it. All the windows and the gate opening located on the left side of the façade are closed with a semicircle. The first floor, including the window vaults, is heavily rusticated. The facade of the outbuilding was decorated with a large arcaded loggia, from which a stone staircase led down to the garden. The interior decoration of the palace was of a very high standard. They were decorated with marble, paneling made of noble woods, rich stucco with neo-Rococo forms and custom-made furniture.
Address: 151 Piotrkowska Street
The main palace building was built in 1910, designed by Leon Lubotynowicz or Romuald Miller. The premise of the palace complex is modeled on magnate estates. It is a small, neo-Baroque, free-standing palace with a representative courtyard. At the back of the palace is an "Italian" garden with symmetrical rectangular quarters. The exterior decoration of the palace also refers to simplified classicist, historical forms, giving the building a modernist character. The classicizing interiors have retained much of the original decoration. During World War II, the Schweikert palace housed a German bank, and after the war it was successively the headquarters of the PPR, ZHP and ZSMP. In 1991 the building was given to the Center for European Studies at the University of Lodz, the palace underwent renovation and since 1993 it has housed the European Institute.
Address: 262/264 Piotrkowska Street
The building was erected in 1889-92 as a downtown residence characteristic of Lodz at the time, which combined representative and residential functions. The author of the building's design was Hilary Majewski. The first floor of the palace housed Goldfeder's "Bank House" until the 1920s, while the first floor had representative and residential functions. The building has a neo-renaissance character. The architecture is reminiscent of 16th-century Italian Renaissance palaces. The interiors of the building have preserved a very rich decor and beautiful stained glass windows and stoves. Nowadays, the historic salons house the well-known restaurant "Klub Spadkobierców", the first floor is home to a student cultural center popularly known as "The Sevens", while the basement (and, in season, the courtyard) is occupied by an exclusive "Irish Pub".
Address: 77 Piotrkowska Street
The design of the two-story palace was made by Karl Seidl for Gustav Adolf Kindermann (brother of Julius Robert Kindermann, owner of the palace at 137/139 Piotrkowska St. The palace was put into use a year later. The romantic front facade, standing on a granite pedestal, was faced with slabs of sandstone (a rarity in Lodz architecture) imported from Kielce. It is crowned by a cornice projecting strongly in front of the face. The center of the facade on the second floor is decorated with an arcaded bay window with bipartite windows on the sides and a tripartite window above it. All the windows and the gate opening located on the left side of the façade are closed with a semicircle. The first floor, including the window vaults, is heavily rusticated. The facade of the outbuilding was decorated with a large arcaded loggia, from which a stone staircase led down to the garden. The interior decoration of the palace was of a very high standard. They were decorated with marble, paneling made of noble woods, rich stucco with neo-Rococo forms and custom-made furniture.
Address: 151 Piotrkowska Street
Karol and Anna Scheibler Palace, the current headquarters of the Museum of Cinematography in Lodz, has a rich and long history. It has undergone reconstructions, changes in the decoration and function of individual rooms as well as the purpose of the entire building. It is the oldest building with the features and form of a city palace in Lodz. Its establishment is associated with the arrival to Lodz in 1852 of Karol Wilhelm Scheibler, who came from Montjoie (now Monschau in Rhineland). Particularly noteworthy are the representative palace interiors on the first floor. The eclectic, neo-Mannerist interior design, full of ornaments and decorations, emphasized the property and social status of the Scheibler family. The furniture, stoves and fragments of furnishings were imported by special order of Mrs. Scheibler, who selected the designs and models that interested her during her travels in Western Europe. Other furnishings worthy of note are the tiled stoves located in all rooms of the first floor. Richly decorated, with original patterns and colors and interesting shapes, they are wonderfully preserved examples of the ancient art of ceramics and stove-making.
Address: 266 Piotrkowska Street
The palace was built in 1891-1893 for Arnold Stiller, a businessman from Lodz. The architectural design of the building referred to French and Italian Neo-Renaissance. The surviving copy of the project bears the signature of Hilary Majewski, but its authorship is disputed. Krzysztof Stefański writes this on the subject: the architecture of the building, however, definitely resembles the works of the Berlin company "Kayser & Groszheim", and perhaps its creator should be sought in Berlin. In addition to the residential building, there were also stables, a coach house, a gardener's house and an orangery. In 1899-1901, a south wing, a circular staircase and a tower were added to the palace. The author of the expansion project, which introduced elements of Dutch Mannerism, was David Lande. The decoration designed by Lande is described as Renaissance with an admixture of Gothic forms. Art Nouveau elements are also added.
Address: 45 Jaracza Street
The Izrael Poznanski Palace is a neo-Baroque factory owner's palace from the 19th century. The palace is known as the "Lodz Louvre" because of its size and decorations. In 1877 Israel Poznanski bought a corner tenement with a modest façade and a warehouse building with the intention of building in its place a representative and commercial building and a residence for his family. The result was the largest factory owner's residence in Poland and, as one of the first in Lodz, electrified. Its interiors consist of grand living rooms and intimate living quarters. The first floor housed the private part of the family, while the first floor, in the main body, housed the president's office, chancelleries, companies and offices. The side wing housed utility facilities in the basement, a kitchen, and finished goods storage on the first floor. The attic was intended for servants. The building was based on an L-shaped plan. The most magnificent, southern part of the building is topped with uplifted, domed roofs and decorated with figures depicting allegories of industry. Over the years the palace has been expanded, and its architectural shape was influenced by several architects.
Address: 15 Garden Street
Karol Scheibler's Palace is a Neo-Renaissance palace built for Karol Scheibler located next to the huge complex of his factory and factory workers' settlement Księży Młyn. The palace was built in 1856 to a design by Jan Karol Mertsching. It acquired its current Neo-Renaissance exterior in 1884-1887 after a reconstruction by Warsaw architect Edward August Lilpop, commissioned by Karol's widow Anna Scheibler. It is contrasted by eclectic interiors. The palace furnishings were imported from Berlin, Dresden and Paris. Among the most interesting rooms is a sequence of ground-floor rooms in an amphilad arrangement, including: a study, a mirror room, a neo-Mannerist dining room, a Moorish room, a neo-Rococo bedroom. Their interiors feature paneling, imitation curds, patterned wallpaper and paintings, valuable stoves and sideboards, and in the former owner's study a valuable and very expensive mosaic by Venetian stucco artist Antonio Salviati from 1886.
Address: 1 Victory Square
Karol Poznanski Palace is a factory owner's palace built in 1904 for Israel Poznanski's son, Karol. The palace, intended exclusively for residential purposes, was built in Neo-Renaissance style (with architectural references of the facade to Florentine palaces) according to a design by Adolf Zeligson, and had a representative character, which was emphasized by the sumptuous interiors. With great craftsmanship were made paneling of various types of wood, richly decorated stucco ceilings, marble fireplaces and furniture. The interior staircase with a fan-shaped staircase, lined with marble and featuring a beautiful stained glass window, has been preserved in an unaltered state. The building consists of a front section and two side wings, set at right angles. A risalit, covered by a cupola, was placed in the corner. The palace is separated from the street by a fence with mascarons and the letter "P" on the coat of arms plaques. It was the first building in Lodz to have central heating already at the design stage. Currently, the building houses the Academy of Music in Lodz.
Address: 32 Gdańska Street
The 19th-century Neo-Renaissance style palace refers in its architecture to the forms of the Venetian Renaissance masterpiece, the Library of St. Mark Sansovin. The building was probably designed by Adolf Zeligson, an architect working with the Poznański family, who modeled his design on the buildings of palaces in Venice and the Venetian Sansovin Library. The palace is located at the intersection of Więckowskiego and Gdańska Streets The palace has fully preserved its mass and rich program of exterior stucco decorations. The interiors are notable for the staircase, mirror room and reading room. Extremely decorated facade, bay windows, balconies. The palace had a residential character. Since 1947, the building has been the headquarters of the Museum of Art in Lodz, known as ms1. For this reason, stucco decorations and paneling were removed from most of the salons. They survived only in today's reading room and staircase, with walls lined with travertine and marble, a beautiful balustrade and a huge stained glass window.
Address: 36 Więckowskiego Street
The palace of the Steinert brothers, sons of Adolf, was built between 1909 and 1911 to a design by Berlin architect Alfred Balcke in a style reminiscent of the North German Renaissance. The choice was meant to demonstrate and emphasize the nationality of the Steinert family. Above the entrances were placed symbols of the owners' textile profession - a figure of a spinner surrounded by an industrial cogwheel motif. The palace was intended for two families. Hence the origin of its symmetrical facade and two gates. In 2017-2019 the building underwent renovation. It turned from a ruin into a Lodz gem. The building has been repeatedly rebuilt, painted and decorated at different times, during the renovation the original elements of the palace appeared: gilding, stucco, marquetry, traces of polychrome, and most often pieces of fabric, filling the paneling.
Address: 272 Piotrkowska Street
The monumental building of the Biedermann family palace, known in the literature as the Alfred Biedermann Palace, was built in 1910-1912. The building is located in the park at the intersection of Franciszkańska and Północna Streets. Its style is reminiscent of the classicizing palaces of the late 18th century. The three-story building faces Franciszkańska Street with its facade, two terraces lead to the garden. The palace grounds are fenced, and there are two entrances to the building. In 1998 the Palace was handed over to the University of Lodz, which carried out a renovation of the building that lasted until 2003. The building housed the Department of Art History and the Institute of Cultural Studies of the University of Lodz until 2014. Currently, the representative rooms of the first floor house the rector's office, and the University of Lodz Museum also functions there. Official ceremonies and meetings are also held there.
Address: 1/5 Franciszkańska Street
The first of Juliusz Heinzl's three residences was the palace at 104 Piotrkowska St., the construction of which was completed in 1882. It was built to a design by Hilary Majewski, and its builder was Juliusz Heinzl's future son-in-law Otto Gehlig. It was located next to the woolen goods factory, in the regulatory line of the street, just in front of the factory buildings, extending deep into the property. It was an eclectic style building, with a predominance of elements referring to the Berlin Renaissance. The palace consisted of a three-story main body and lower side wings and two pavilions, ending in towers, separated from the palace by a decorative trellis. Over the years it underwent modifications and reconstructions, especially the side wings. Currently, the palace integrated with factory buildings, adapted for offices, is the seat of offices: Provincial Office and City of Lodz Office. From the balcony of the former Heinzl Palace, the city's bugle call is played every day at 12 o'clock, repeated twice by a trumpeter.
Address: 104 Piotrkowska Street
The design of the two-story palace was made by Karl Seidl for Gustav Adolf Kindermann (brother of Julius Robert Kindermann, owner of the palace at 137/139 Piotrkowska St. The palace was put into use a year later. The romantic front facade, standing on a granite pedestal, was faced with slabs of sandstone (a rarity in Lodz architecture) imported from Kielce. It is crowned by a cornice projecting strongly in front of the face. The center of the facade on the second floor is decorated with an arcaded bay window with bipartite windows on the sides and a tripartite window above it. All the windows and the gate opening located on the left side of the façade are closed with a semicircle. The first floor, including the window vaults, is heavily rusticated. The facade of the outbuilding was decorated with a large arcaded loggia, from which a stone staircase led down to the garden. The interior decoration of the palace was of a very high standard. They were decorated with marble, paneling made of noble woods, rich stucco with neo-Rococo forms and custom-made furniture.
Address: 151 Piotrkowska Street
The main palace building was built in 1910, designed by Leon Lubotynowicz or Romuald Miller. The premise of the palace complex is modeled on magnate estates. It is a small, neo-Baroque, free-standing palace with a representative courtyard. At the back of the palace is an "Italian" garden with symmetrical rectangular quarters. The exterior decoration of the palace also refers to simplified classicist, historical forms, giving the building a modernist character. The classicizing interiors have retained much of the original decoration. During World War II, the Schweikert palace housed a German bank, and after the war it was successively the headquarters of the PPR, ZHP and ZSMP. In 1991 the building was given to the Center for European Studies at the University of Lodz, the palace underwent renovation and since 1993 it has housed the European Institute.
Address: 262/264 Piotrkowska Street
The building was erected in 1889-92 as a downtown residence characteristic of Lodz at the time, which combined representative and residential functions. The author of the building's design was Hilary Majewski. The first floor of the palace housed Goldfeder's "Bank House" until the 1920s, while the first floor had representative and residential functions. The building has a neo-renaissance character. The architecture is reminiscent of 16th-century Italian Renaissance palaces. The interiors of the building have preserved a very rich decor and beautiful stained glass windows and stoves. Nowadays, the historic salons house the well-known restaurant "Klub Spadkobierców", the first floor is home to a student cultural center popularly known as "The Sevens", while the basement (and, in season, the courtyard) is occupied by an exclusive "Irish Pub".
Address: 77 Piotrkowska Street
The design of the two-story palace was made by Karl Seidl for Gustav Adolf Kindermann (brother of Julius Robert Kindermann, owner of the palace at 137/139 Piotrkowska St. The palace was put into use a year later. The romantic front facade, standing on a granite pedestal, was faced with slabs of sandstone (a rarity in Lodz architecture) imported from Kielce. It is crowned by a cornice projecting strongly in front of the face. The center of the facade on the second floor is decorated with an arcaded bay window with bipartite windows on the sides and a tripartite window above it. All the windows and the gate opening located on the left side of the façade are closed with a semicircle. The first floor, including the window vaults, is heavily rusticated. The facade of the outbuilding was decorated with a large arcaded loggia, from which a stone staircase led down to the garden. The interior decoration of the palace was of a very high standard. They were decorated with marble, paneling made of noble woods, rich stucco with neo-Rococo forms and custom-made furniture.
Address: 151 Piotrkowska Street
Karol and Anna Scheibler Palace, the current headquarters of the Museum of Cinematography in Lodz, has a rich and long history. It has undergone reconstructions, changes in the decoration and function of individual rooms as well as the purpose of the entire building. It is the oldest building with the features and form of a city palace in Lodz. Its establishment is associated with the arrival to Lodz in 1852 of Karol Wilhelm Scheibler, who came from Montjoie (now Monschau in Rhineland). Particularly noteworthy are the representative palace interiors on the first floor. The eclectic, neo-Mannerist interior design, full of ornaments and decorations, emphasized the property and social status of the Scheibler family. The furniture, stoves and fragments of furnishings were imported by special order of Mrs. Scheibler, who selected the designs and models that interested her during her travels in Western Europe. Other furnishings worthy of note are the tiled stoves located in all rooms of the first floor. Richly decorated, with original patterns and colors and interesting shapes, they are wonderfully preserved examples of the ancient art of ceramics and stove-making.
Address: 266 Piotrkowska Street
The palace was built in 1891-1893 for Arnold Stiller, a businessman from Lodz. The architectural design of the building referred to French and Italian Neo-Renaissance. The surviving copy of the project bears the signature of Hilary Majewski, but its authorship is disputed. Krzysztof Stefański writes this on the subject: the architecture of the building, however, definitely resembles the works of the Berlin company "Kayser & Groszheim", and perhaps its creator should be sought in Berlin. In addition to the residential building, there were also stables, a coach house, a gardener's house and an orangery. In 1899-1901, a south wing, a circular staircase and a tower were added to the palace. The author of the expansion project, which introduced elements of Dutch Mannerism, was David Lande. The decoration designed by Lande is described as Renaissance with an admixture of Gothic forms. Art Nouveau elements are also added.
Address: 45 Jaracza Street
Villas
One of the best examples of Art Nouveau architecture in Poland and Europe. It was designed around 1901 by Gustav Landau-Gutenteger, and was built in 1902-1903. Since 1975, the villa has housed a branch of the Municipal Art Gallery (Willa Gallery). The facade of the building is richly decorated with floral elements. The villa is approached through an entrance with a portico supported by sculptures of two apple trees. Hence its other name - "villa under the apple trees". Particularly rich is the framing of one of the first floor windows depicting two trees with lush crowns and tangled roots, in which a fox hides. The first floor consists of a study and two exhibition rooms, the interiors of which are decorated in the Art Nouveau style with stucco decoration in the form of chestnut leaves, rose blossoms, apple blossoms, poppies, and a music corner with smaller multicolored stained glass windows. The original stained glass windows have also been preserved: in the staircase window, depicting a barefoot woman in a green tunic and with flowers in her hair, as a representation of the goddess of mornings - Dawn. The windows of the villa, in accordance with the principles of Art Nouveau architecture, have different shapes, no two are identical, some are shielded by decorative grilles with wavy arches.
Address: 31 Wólczanska Street
The villa of Edward Herbst - a pearl of Lodz residences, impressive interiors of the villa presenting the lifestyle of a wealthy factory owner family, and now a branch of the Museum of Art in Lodz - this is how the Herbst Palace Museum can be described in a nutshell. The villa was built in 1876, designed by urban architect Hilary Majewski, who gave it the unique form of a Neo-Renaissance residence. The aesthetic qualities of the villa are largely emphasized by the surrounding garden, giving the whole establishment the character of a country residence. The residence was meticulously renovated in 2011-2013. The interior is complemented by the exhibition "Herbsts. Unfinished Stories" describing the fate of two generations of the Herbst family living in the villa. In turn, a collection of paintings from the 19th and early 20th centuries is exhibited in the former stable.
Address: 72 Przędzalniana Street
The villa was built according to a design by architect Ignacy Stebelski in 1903-1904 on what was then Placowa Street. The building was designed on German and English patterns of "irregular architecture" for Reinhold Richter. Adjacent to it was the villa of his brother Joseph Richter, built a few years earlier, with which it was connected by a park. A magnificent example of architecture combining elements of Art Nouveau, Neo-Renaissance and Mannerism in the body of a factory owner's villa from the early 20th century. Currently, the historic Reinhold Richter building serves the rector of the Lodz University of Technology. After several years of restoration (fire in 2016), it has regained its former splendor. The place deserves special attention in early spring, when the bulbs are in bloom. It is beautiful!
Address: 6/8 Skorupki Street
The summer house of Theodor Steigert is a wooden summer villa, built around 1900 The building is a representative of Swiss-style architecture, referring to architecture from Alpine resorts The building has typical rich carving, columns and friezes. The building itself was made of wood and placed on a foundation. Decorative as well as utilitarian functions are performed by balconies, galleries and verandas. The Teodor Steigert House is one of the few buildings of this type that have survived to the present day in Lodz. One more building in this style is the villa of Ludwig Meyer, as well as former outbuildings that once also belonged to the entrepreneur Ludwig Meyer.
Address: 49/51 Popioły Street
This classicist villa was built in 1882, constructed as the home of French factory owner Léon Allart and his family. The entrepreneur built it opposite his factory. The villa represents the Classicist style of architecture. The building has a distinctive front elevation with a substantial balcony, supported by brackets, and having pillars topped with balls and vases. The building's façade, moreover, has cornices, rustication, as well as pilasters with capitals in the Ionic order. The building is also distinguished by a facade with an attic and a wolf's-eye. On the side of the courtyard, the villa has a risalite topped by a terrace, as well as a facade with a window in the form of a trillium. The ornament of the residence is not only an exquisitely preserved hall with a staircase - with stained glass windows, stucco and wall paintings, but also.... a porcelain double washbasin from the 19th century, located in the upstairs bathroom.
Address: 38 Wróblewskiego Street
The building at 17 Tuwima Street is a pearl of Lodz architecture, although it was not entered in the Register of Historic Places until 2006. It was built in 1883 as a result of the expansion of a simple weaver's house into a small but richly decorated residence. This small building has a rich, unique and varied interior design of great historical and artistic value. There is very valuable stucco, polychrome, stained glass and decorative window woodwork. The architectural details are also unusual for Lodz, as they represent the Neo-Mannerist style, a rare example in Lodz architecture of decor with forms of German Renaissance and Dutch Mannerism. The renovated building was made available to the consulates of the Republic of Austria and the Republic of Albania.
Address: 17 Tuwima Street
Lodz Park of Urban Culture (formerly Skansen Lodzkiej Architektury Drewnianej) - on its territory there are eight historical buildings, typical of the buildings of Lodz in the 19th and early 20th centuries. The buildings were relocated from various places in and around Lodz. They were selected to best and most fully represent the old wooden architecture of the city. The buildings have been carefully restored, partially reconstructed and thermally modernized. The park includes 5 wooden houses relocated from Wólczańska, Żeromskiego, Kopernika and Mazowiecka Streets, a villa relocated from Scaleniowa Street in Ruda Pabianicka, a wooden St. Andrew Bobola Church translocated from Nowosolna, and a wooden streetcar waiting room from Zgierz's terminus at Jana Kilińskiego Square.
Address: 282 Piotrkowska Street
The residence was built in 1895-1896 to a design by Piotr Brukalski. The building was constructed for Eugeniusz Geyer (son of Ludwik) and his wife Jadwiga. In 1903 it was slightly rebuilt. The building belonged to the Geyer family until 1945, when it was nationalized. After 1945 it was, among other things, a dental clinic of the University of Lodz. In 1956, the villa was expanded with a northeast wing. Later it was taken over by the State Sanitary Inspectorate and houses the headquarters of the District Sanitary and Epidemiological Station. The building was erected on a plan similar to a square. Its architecture is kept in the historical architectural trend and refers to the Italian Renaissance and Mannerism. The building has decorative portals around the entrances, triangular pediments with cartouche motifs, located above the windows. Historically, on the northwest side of the villa there was a terrace with a descent to the garden, which over time was walled and transformed into a veranda. Inside, the building features ornate woodwork and neo-Renaissance floral ceiling stucco.
Address: 10 Stanislaw Przybyszewski Street
This is an eclectic villa built for Ludwik Geyer's son and located in close proximity to the Geyer factories stretching along Piotrkowska Street. It is surrounded by a garden, originally extending from Piotrkowska Street to Wólczańska Street, later greatly reduced. The villa is set on a near-square plan with risalits. The first floor is decorated with boniae, on the first floor the windows are framed with decorative aediculae, on the south side there is a tripartite Venetian window. A main entrance preceded by a small staircase and shielded by an iron openwork glazed canopy is located to the east. The interior uses a three-tract layout. The vestibule to the east, with a single flight staircase framed by oak balustrades, leads through a wide opening framed by columns to a centrally located hall with a Neo-Renaissance design.
Address: 3 Czerwona Street
The villa was incorporated into a factory complex built slightly earlier and located in the southwestern part of the quarter enclosed by Tylna Street. Adjacent to the spinning mill, in 1881, Ludwik Grohman erected a magnificent residence with a courtyard enclosed by an outbuilding and adjacent orangery, surrounded by a garden. The villa, maintained in the Italian Renaissance style, was built according to a design by Hilary Majewski. The first floor, unlike most villas, had an irregular interior layout, as there were both formal and residential rooms. The interior utility program was basically traditional, with a dining room, cupboard room, library, living room, study rooms, ballroom, etc. Particularly interesting are the study with a fireplace, the concert hall and the ballroom with original chandeliers preserved in it. Internal communication was supplemented by elevators - a passenger one and three utility elevators, made by a Berlin company. The interiors were decorated with great splendor and luxury, with rich stucco and decorations with allegorical paintings and sculptural representations.
Address: 9/11 Tylna Street
Like a castle from a fairy tale, surrounded by greenery.... this is how the historic villa at 243 Wólczańska St. was built in 1903-1905 for the Lodz factory owner Karol Bennisch (son of Wilhelm and Helena née Bennich Hüffer). Brothers Wilhelm and Teodor Hüffer had their tricot factory (nationalized after World War II. Famous "Wólczanka") near the villa, and probably for this reason ownership of the villa was attributed to the Hüffers. Over the years the building changed owners. In 1933 it housed a hostel for elderly Jewish intelligentsia "Zacisze". During World War II, the NSDAP had its headquarters there. After the end of hostilities, the villa passed to the state treasury and a company nursery and kindergarten were placed there. In 1961, the Medical Training College became the new user. Then in 1968, offices of the "Wólczanka" factory (former Hüffer factory) were located inside the historic villa.
Address: 243 Wólczańska Street
Jakub Icek Kestenberg purchased a plot of land at the intersection of Cegielniana (now Jaracza) and Nowo Targowa (now Sterling) Streets in 1893, on which he erected a woolen goods factory by 1900. Franciszek Chelminski designed the residence in 1902, and it was completed a year later. The villa is a two-story building with a varied interior layout on both floors - due to its functions. The first floor housed commercial and administrative premises, the floor above - residential and administrative. The residence is covered with a mansard roof (it was expanded 50 years later). The elevation of the residence from the side of Jaracza Street has a villa character, and from the side of Sterling Street a palace one. It is varied with balconies, bay windows and terraces. It is covered with quite rich ornamentation of Viennese Art Nouveau, where floral decoration prevails. One can also see elements of classical origin, such as pilasters topped with capitals of stylized acanthus leaves, teardrop motifs, cube frieze, volute flows. On the garden side, a columned porch with a polygonal tower, housing a staircase.
Address: 26 Seweryna Sterlinga Street
The villa was built between 1923-1928 to the order of Jezajasz Kestenberg, son of Jakub Kestenberg. The author of the building's design was Jerzy Münz. It is mistakenly believed that the first owner of the building was Maria Lange. In fact, on July 27, 1922 she sold the property to the Kestenberg couple, on which the villa, which still exists today, was subsequently built. It is possible that another house was previously located on the same site, but elements of which have not survived to the present day. Due to financial problems, in 1938 Jezajasz Kestenberg began to negotiate with the city authorities about the possibility of renting the villa to establish a tourist hostel in it. However, it was eventually sold at auction on June 19, 1939 to the Chamber of Agriculture, which moved its headquarters to the building from 92 Piotrkowska Street.
Address: 59 prez. Gabriela Narutowicza Street
It was built in 1904-1905 for Lodz entrepreneur Leon Rappaport. The design of the building is attributed to architects David Landy and Gustav Landau-Gutenteger, according to whose plans several other Art Nouveau buildings in the city were built. The two-story, basement building, built of dark red brick, was covered with smooth plaster with rich light stucco decorations with floral motifs, enriched with dark rustication and dark rough plaster, mainly covering the cusps of the window arches. A characteristic element of the villa is a square staircase in the shape of a tower, covered with a sloping roof. Its interiors still have richly decorated stucco.
Address: 44 Revolution of 1905 Street
Neo-Renaissance villa from 1887 designed by Julius Jung for Ludwig Meyer. The villa was designed in the Neo-Renaissance style. The building was horseshoe-shaped. Originally it had 2 impressive risalits, balconies, as well as a portico with a terrace, pilasters between the windows and columns with heads with acanthus leaves. Among the architectural details, the rustications on the facade of the first floor have been preserved. The "Trianon" villa is one of six villas built in the 1880s by Ludwig Meyer on Moniuszki Street (formerly Meyer Passage). The investor expected the capital of the guberniya to be moved from Piotrkow Trybunalski to the rapidly developing Lodz, and therefore hoped that officials and dignitaries would become residents of his villa. However, the relocation of the guberniya's capital did not materialize, and the investor was left with substantial loans to repay, so he desperately sought tenants. Among them was Bronislaw Wilkoszewski, who occupied an apartment and atelier, located in a glassed-in veranda between the wings of the mansion.
Address: 5 Moniuszki Street
Ludwik Heinzl's summer villa, built in 1896. The building was completed in 1896 for Ludwik Heinzl, heir to Arturówek and Lagiewniki estates. It served as the summer residence of the Heinzl family. After World War II, the building housed a dormitory and an outpost of the Citizen's Voluntary Reserve Militia (ORMO). In 1976 the villa was taken over by the Provincial Sports and Recreation Center, which in 1982 sold it to a private investor, who then created the "Daria" Hotel in it. The building appeared in the 2001 film "Reich" by Wladyslaw Pasikowski. The building is a representative of historicizing - eclectic architecture. It was built on a rectangular plan, and in its western corner there is a turret on a square plan. The villa has 2 stories and a high mansard, gabled roof, having dormers on both slopes. Historic stables, belonging to the villa, are also located on the property.
Address: 2/4 Studencka Street in the Arturówek area of Lodz
One of the best examples of Art Nouveau architecture in Poland and Europe. It was designed around 1901 by Gustav Landau-Gutenteger, and was built in 1902-1903. Since 1975, the villa has housed a branch of the Municipal Art Gallery (Willa Gallery). The facade of the building is richly decorated with floral elements. The villa is approached through an entrance with a portico supported by sculptures of two apple trees. Hence its other name - "villa under the apple trees". Particularly rich is the framing of one of the first floor windows depicting two trees with lush crowns and tangled roots, in which a fox hides. The first floor consists of a study and two exhibition rooms, the interiors of which are decorated in the Art Nouveau style with stucco decoration in the form of chestnut leaves, rose blossoms, apple blossoms, poppies, and a music corner with smaller multicolored stained glass windows. The original stained glass windows have also been preserved: in the staircase window, depicting a barefoot woman in a green tunic and with flowers in her hair, as a representation of the goddess of mornings - Dawn. The windows of the villa, in accordance with the principles of Art Nouveau architecture, have different shapes, no two are identical, some are shielded by decorative grilles with wavy arches.
Address: 31 Wólczanska Street
The villa of Edward Herbst - a pearl of Lodz residences, impressive interiors of the villa presenting the lifestyle of a wealthy factory owner family, and now a branch of the Museum of Art in Lodz - this is how the Herbst Palace Museum can be described in a nutshell. The villa was built in 1876, designed by urban architect Hilary Majewski, who gave it the unique form of a Neo-Renaissance residence. The aesthetic qualities of the villa are largely emphasized by the surrounding garden, giving the whole establishment the character of a country residence. The residence was meticulously renovated in 2011-2013. The interior is complemented by the exhibition "Herbsts. Unfinished Stories" describing the fate of two generations of the Herbst family living in the villa. In turn, a collection of paintings from the 19th and early 20th centuries is exhibited in the former stable.
Address: 72 Przędzalniana Street
The villa was built according to a design by architect Ignacy Stebelski in 1903-1904 on what was then Placowa Street. The building was designed on German and English patterns of "irregular architecture" for Reinhold Richter. Adjacent to it was the villa of his brother Joseph Richter, built a few years earlier, with which it was connected by a park. A magnificent example of architecture combining elements of Art Nouveau, Neo-Renaissance and Mannerism in the body of a factory owner's villa from the early 20th century. Currently, the historic Reinhold Richter building serves the rector of the Lodz University of Technology. After several years of restoration (fire in 2016), it has regained its former splendor. The place deserves special attention in early spring, when the bulbs are in bloom. It is beautiful!
Address: 6/8 Skorupki Street
The summer house of Theodor Steigert is a wooden summer villa, built around 1900 The building is a representative of Swiss-style architecture, referring to architecture from Alpine resorts The building has typical rich carving, columns and friezes. The building itself was made of wood and placed on a foundation. Decorative as well as utilitarian functions are performed by balconies, galleries and verandas. The Teodor Steigert House is one of the few buildings of this type that have survived to the present day in Lodz. One more building in this style is the villa of Ludwig Meyer, as well as former outbuildings that once also belonged to the entrepreneur Ludwig Meyer.
Address: 49/51 Popioły Street
This classicist villa was built in 1882, constructed as the home of French factory owner Léon Allart and his family. The entrepreneur built it opposite his factory. The villa represents the Classicist style of architecture. The building has a distinctive front elevation with a substantial balcony, supported by brackets, and having pillars topped with balls and vases. The building's façade, moreover, has cornices, rustication, as well as pilasters with capitals in the Ionic order. The building is also distinguished by a facade with an attic and a wolf's-eye. On the side of the courtyard, the villa has a risalite topped by a terrace, as well as a facade with a window in the form of a trillium. The ornament of the residence is not only an exquisitely preserved hall with a staircase - with stained glass windows, stucco and wall paintings, but also.... a porcelain double washbasin from the 19th century, located in the upstairs bathroom.
Address: 38 Wróblewskiego Street
The building at 17 Tuwima Street is a pearl of Lodz architecture, although it was not entered in the Register of Historic Places until 2006. It was built in 1883 as a result of the expansion of a simple weaver's house into a small but richly decorated residence. This small building has a rich, unique and varied interior design of great historical and artistic value. There is very valuable stucco, polychrome, stained glass and decorative window woodwork. The architectural details are also unusual for Lodz, as they represent the Neo-Mannerist style, a rare example in Lodz architecture of decor with forms of German Renaissance and Dutch Mannerism. The renovated building was made available to the consulates of the Republic of Austria and the Republic of Albania.
Address: 17 Tuwima Street
Lodz Park of Urban Culture (formerly Skansen Lodzkiej Architektury Drewnianej) - on its territory there are eight historical buildings, typical of the buildings of Lodz in the 19th and early 20th centuries. The buildings were relocated from various places in and around Lodz. They were selected to best and most fully represent the old wooden architecture of the city. The buildings have been carefully restored, partially reconstructed and thermally modernized. The park includes 5 wooden houses relocated from Wólczańska, Żeromskiego, Kopernika and Mazowiecka Streets, a villa relocated from Scaleniowa Street in Ruda Pabianicka, a wooden St. Andrew Bobola Church translocated from Nowosolna, and a wooden streetcar waiting room from Zgierz's terminus at Jana Kilińskiego Square.
Address: 282 Piotrkowska Street
The residence was built in 1895-1896 to a design by Piotr Brukalski. The building was constructed for Eugeniusz Geyer (son of Ludwik) and his wife Jadwiga. In 1903 it was slightly rebuilt. The building belonged to the Geyer family until 1945, when it was nationalized. After 1945 it was, among other things, a dental clinic of the University of Lodz. In 1956, the villa was expanded with a northeast wing. Later it was taken over by the State Sanitary Inspectorate and houses the headquarters of the District Sanitary and Epidemiological Station. The building was erected on a plan similar to a square. Its architecture is kept in the historical architectural trend and refers to the Italian Renaissance and Mannerism. The building has decorative portals around the entrances, triangular pediments with cartouche motifs, located above the windows. Historically, on the northwest side of the villa there was a terrace with a descent to the garden, which over time was walled and transformed into a veranda. Inside, the building features ornate woodwork and neo-Renaissance floral ceiling stucco.
Address: 10 Stanislaw Przybyszewski Street
This is an eclectic villa built for Ludwik Geyer's son and located in close proximity to the Geyer factories stretching along Piotrkowska Street. It is surrounded by a garden, originally extending from Piotrkowska Street to Wólczańska Street, later greatly reduced. The villa is set on a near-square plan with risalits. The first floor is decorated with boniae, on the first floor the windows are framed with decorative aediculae, on the south side there is a tripartite Venetian window. A main entrance preceded by a small staircase and shielded by an iron openwork glazed canopy is located to the east. The interior uses a three-tract layout. The vestibule to the east, with a single flight staircase framed by oak balustrades, leads through a wide opening framed by columns to a centrally located hall with a Neo-Renaissance design.
Address: 3 Czerwona Street
The villa was incorporated into a factory complex built slightly earlier and located in the southwestern part of the quarter enclosed by Tylna Street. Adjacent to the spinning mill, in 1881, Ludwik Grohman erected a magnificent residence with a courtyard enclosed by an outbuilding and adjacent orangery, surrounded by a garden. The villa, maintained in the Italian Renaissance style, was built according to a design by Hilary Majewski. The first floor, unlike most villas, had an irregular interior layout, as there were both formal and residential rooms. The interior utility program was basically traditional, with a dining room, cupboard room, library, living room, study rooms, ballroom, etc. Particularly interesting are the study with a fireplace, the concert hall and the ballroom with original chandeliers preserved in it. Internal communication was supplemented by elevators - a passenger one and three utility elevators, made by a Berlin company. The interiors were decorated with great splendor and luxury, with rich stucco and decorations with allegorical paintings and sculptural representations.
Address: 9/11 Tylna Street
Like a castle from a fairy tale, surrounded by greenery.... this is how the historic villa at 243 Wólczańska St. was built in 1903-1905 for the Lodz factory owner Karol Bennisch (son of Wilhelm and Helena née Bennich Hüffer). Brothers Wilhelm and Teodor Hüffer had their tricot factory (nationalized after World War II. Famous "Wólczanka") near the villa, and probably for this reason ownership of the villa was attributed to the Hüffers. Over the years the building changed owners. In 1933 it housed a hostel for elderly Jewish intelligentsia "Zacisze". During World War II, the NSDAP had its headquarters there. After the end of hostilities, the villa passed to the state treasury and a company nursery and kindergarten were placed there. In 1961, the Medical Training College became the new user. Then in 1968, offices of the "Wólczanka" factory (former Hüffer factory) were located inside the historic villa.
Address: 243 Wólczańska Street
Jakub Icek Kestenberg purchased a plot of land at the intersection of Cegielniana (now Jaracza) and Nowo Targowa (now Sterling) Streets in 1893, on which he erected a woolen goods factory by 1900. Franciszek Chelminski designed the residence in 1902, and it was completed a year later. The villa is a two-story building with a varied interior layout on both floors - due to its functions. The first floor housed commercial and administrative premises, the floor above - residential and administrative. The residence is covered with a mansard roof (it was expanded 50 years later). The elevation of the residence from the side of Jaracza Street has a villa character, and from the side of Sterling Street a palace one. It is varied with balconies, bay windows and terraces. It is covered with quite rich ornamentation of Viennese Art Nouveau, where floral decoration prevails. One can also see elements of classical origin, such as pilasters topped with capitals of stylized acanthus leaves, teardrop motifs, cube frieze, volute flows. On the garden side, a columned porch with a polygonal tower, housing a staircase.
Address: 26 Seweryna Sterlinga Street
The villa was built between 1923-1928 to the order of Jezajasz Kestenberg, son of Jakub Kestenberg. The author of the building's design was Jerzy Münz. It is mistakenly believed that the first owner of the building was Maria Lange. In fact, on July 27, 1922 she sold the property to the Kestenberg couple, on which the villa, which still exists today, was subsequently built. It is possible that another house was previously located on the same site, but elements of which have not survived to the present day. Due to financial problems, in 1938 Jezajasz Kestenberg began to negotiate with the city authorities about the possibility of renting the villa to establish a tourist hostel in it. However, it was eventually sold at auction on June 19, 1939 to the Chamber of Agriculture, which moved its headquarters to the building from 92 Piotrkowska Street.
Address: 59 prez. Gabriela Narutowicza Street
It was built in 1904-1905 for Lodz entrepreneur Leon Rappaport. The design of the building is attributed to architects David Landy and Gustav Landau-Gutenteger, according to whose plans several other Art Nouveau buildings in the city were built. The two-story, basement building, built of dark red brick, was covered with smooth plaster with rich light stucco decorations with floral motifs, enriched with dark rustication and dark rough plaster, mainly covering the cusps of the window arches. A characteristic element of the villa is a square staircase in the shape of a tower, covered with a sloping roof. Its interiors still have richly decorated stucco.
Address: 44 Revolution of 1905 Street
Neo-Renaissance villa from 1887 designed by Julius Jung for Ludwig Meyer. The villa was designed in the Neo-Renaissance style. The building was horseshoe-shaped. Originally it had 2 impressive risalits, balconies, as well as a portico with a terrace, pilasters between the windows and columns with heads with acanthus leaves. Among the architectural details, the rustications on the facade of the first floor have been preserved. The "Trianon" villa is one of six villas built in the 1880s by Ludwig Meyer on Moniuszki Street (formerly Meyer Passage). The investor expected the capital of the guberniya to be moved from Piotrkow Trybunalski to the rapidly developing Lodz, and therefore hoped that officials and dignitaries would become residents of his villa. However, the relocation of the guberniya's capital did not materialize, and the investor was left with substantial loans to repay, so he desperately sought tenants. Among them was Bronislaw Wilkoszewski, who occupied an apartment and atelier, located in a glassed-in veranda between the wings of the mansion.
Address: 5 Moniuszki Street
Ludwik Heinzl's summer villa, built in 1896. The building was completed in 1896 for Ludwik Heinzl, heir to Arturówek and Lagiewniki estates. It served as the summer residence of the Heinzl family. After World War II, the building housed a dormitory and an outpost of the Citizen's Voluntary Reserve Militia (ORMO). In 1976 the villa was taken over by the Provincial Sports and Recreation Center, which in 1982 sold it to a private investor, who then created the "Daria" Hotel in it. The building appeared in the 2001 film "Reich" by Wladyslaw Pasikowski. The building is a representative of historicizing - eclectic architecture. It was built on a rectangular plan, and in its western corner there is a turret on a square plan. The villa has 2 stories and a high mansard, gabled roof, having dormers on both slopes. Historic stables, belonging to the villa, are also located on the property.
Address: 2/4 Studencka Street in the Arturówek area of Lodz
One of the best examples of Art Nouveau architecture in Poland and Europe. It was designed around 1901 by Gustav Landau-Gutenteger, and was built in 1902-1903. Since 1975, the villa has housed a branch of the Municipal Art Gallery (Willa Gallery). The facade of the building is richly decorated with floral elements. The villa is approached through an entrance with a portico supported by sculptures of two apple trees. Hence its other name - "villa under the apple trees". Particularly rich is the framing of one of the first floor windows depicting two trees with lush crowns and tangled roots, in which a fox hides. The first floor consists of a study and two exhibition rooms, the interiors of which are decorated in the Art Nouveau style with stucco decoration in the form of chestnut leaves, rose blossoms, apple blossoms, poppies, and a music corner with smaller multicolored stained glass windows. The original stained glass windows have also been preserved: in the staircase window, depicting a barefoot woman in a green tunic and with flowers in her hair, as a representation of the goddess of mornings - Dawn. The windows of the villa, in accordance with the principles of Art Nouveau architecture, have different shapes, no two are identical, some are shielded by decorative grilles with wavy arches.
Address: 31 Wólczanska Street
The villa of Edward Herbst - a pearl of Lodz residences, impressive interiors of the villa presenting the lifestyle of a wealthy factory owner family, and now a branch of the Museum of Art in Lodz - this is how the Herbst Palace Museum can be described in a nutshell. The villa was built in 1876, designed by urban architect Hilary Majewski, who gave it the unique form of a Neo-Renaissance residence. The aesthetic qualities of the villa are largely emphasized by the surrounding garden, giving the whole establishment the character of a country residence. The residence was meticulously renovated in 2011-2013. The interior is complemented by the exhibition "Herbsts. Unfinished Stories" describing the fate of two generations of the Herbst family living in the villa. In turn, a collection of paintings from the 19th and early 20th centuries is exhibited in the former stable.
Address: 72 Przędzalniana Street
The villa was built according to a design by architect Ignacy Stebelski in 1903-1904 on what was then Placowa Street. The building was designed on German and English patterns of "irregular architecture" for Reinhold Richter. Adjacent to it was the villa of his brother Joseph Richter, built a few years earlier, with which it was connected by a park. A magnificent example of architecture combining elements of Art Nouveau, Neo-Renaissance and Mannerism in the body of a factory owner's villa from the early 20th century. Currently, the historic Reinhold Richter building serves the rector of the Lodz University of Technology. After several years of restoration (fire in 2016), it has regained its former splendor. The place deserves special attention in early spring, when the bulbs are in bloom. It is beautiful!
Address: 6/8 Skorupki Street
The summer house of Theodor Steigert is a wooden summer villa, built around 1900 The building is a representative of Swiss-style architecture, referring to architecture from Alpine resorts The building has typical rich carving, columns and friezes. The building itself was made of wood and placed on a foundation. Decorative as well as utilitarian functions are performed by balconies, galleries and verandas. The Teodor Steigert House is one of the few buildings of this type that have survived to the present day in Lodz. One more building in this style is the villa of Ludwig Meyer, as well as former outbuildings that once also belonged to the entrepreneur Ludwig Meyer.
Address: 49/51 Popioły Street
This classicist villa was built in 1882, constructed as the home of French factory owner Léon Allart and his family. The entrepreneur built it opposite his factory. The villa represents the Classicist style of architecture. The building has a distinctive front elevation with a substantial balcony, supported by brackets, and having pillars topped with balls and vases. The building's façade, moreover, has cornices, rustication, as well as pilasters with capitals in the Ionic order. The building is also distinguished by a facade with an attic and a wolf's-eye. On the side of the courtyard, the villa has a risalite topped by a terrace, as well as a facade with a window in the form of a trillium. The ornament of the residence is not only an exquisitely preserved hall with a staircase - with stained glass windows, stucco and wall paintings, but also.... a porcelain double washbasin from the 19th century, located in the upstairs bathroom.
Address: 38 Wróblewskiego Street
The building at 17 Tuwima Street is a pearl of Lodz architecture, although it was not entered in the Register of Historic Places until 2006. It was built in 1883 as a result of the expansion of a simple weaver's house into a small but richly decorated residence. This small building has a rich, unique and varied interior design of great historical and artistic value. There is very valuable stucco, polychrome, stained glass and decorative window woodwork. The architectural details are also unusual for Lodz, as they represent the Neo-Mannerist style, a rare example in Lodz architecture of decor with forms of German Renaissance and Dutch Mannerism. The renovated building was made available to the consulates of the Republic of Austria and the Republic of Albania.
Address: 17 Tuwima Street
Lodz Park of Urban Culture (formerly Skansen Lodzkiej Architektury Drewnianej) - on its territory there are eight historical buildings, typical of the buildings of Lodz in the 19th and early 20th centuries. The buildings were relocated from various places in and around Lodz. They were selected to best and most fully represent the old wooden architecture of the city. The buildings have been carefully restored, partially reconstructed and thermally modernized. The park includes 5 wooden houses relocated from Wólczańska, Żeromskiego, Kopernika and Mazowiecka Streets, a villa relocated from Scaleniowa Street in Ruda Pabianicka, a wooden St. Andrew Bobola Church translocated from Nowosolna, and a wooden streetcar waiting room from Zgierz's terminus at Jana Kilińskiego Square.
Address: 282 Piotrkowska Street
The residence was built in 1895-1896 to a design by Piotr Brukalski. The building was constructed for Eugeniusz Geyer (son of Ludwik) and his wife Jadwiga. In 1903 it was slightly rebuilt. The building belonged to the Geyer family until 1945, when it was nationalized. After 1945 it was, among other things, a dental clinic of the University of Lodz. In 1956, the villa was expanded with a northeast wing. Later it was taken over by the State Sanitary Inspectorate and houses the headquarters of the District Sanitary and Epidemiological Station. The building was erected on a plan similar to a square. Its architecture is kept in the historical architectural trend and refers to the Italian Renaissance and Mannerism. The building has decorative portals around the entrances, triangular pediments with cartouche motifs, located above the windows. Historically, on the northwest side of the villa there was a terrace with a descent to the garden, which over time was walled and transformed into a veranda. Inside, the building features ornate woodwork and neo-Renaissance floral ceiling stucco.
Address: 10 Stanislaw Przybyszewski Street
This is an eclectic villa built for Ludwik Geyer's son and located in close proximity to the Geyer factories stretching along Piotrkowska Street. It is surrounded by a garden, originally extending from Piotrkowska Street to Wólczańska Street, later greatly reduced. The villa is set on a near-square plan with risalits. The first floor is decorated with boniae, on the first floor the windows are framed with decorative aediculae, on the south side there is a tripartite Venetian window. A main entrance preceded by a small staircase and shielded by an iron openwork glazed canopy is located to the east. The interior uses a three-tract layout. The vestibule to the east, with a single flight staircase framed by oak balustrades, leads through a wide opening framed by columns to a centrally located hall with a Neo-Renaissance design.
Address: 3 Czerwona Street
The villa was incorporated into a factory complex built slightly earlier and located in the southwestern part of the quarter enclosed by Tylna Street. Adjacent to the spinning mill, in 1881, Ludwik Grohman erected a magnificent residence with a courtyard enclosed by an outbuilding and adjacent orangery, surrounded by a garden. The villa, maintained in the Italian Renaissance style, was built according to a design by Hilary Majewski. The first floor, unlike most villas, had an irregular interior layout, as there were both formal and residential rooms. The interior utility program was basically traditional, with a dining room, cupboard room, library, living room, study rooms, ballroom, etc. Particularly interesting are the study with a fireplace, the concert hall and the ballroom with original chandeliers preserved in it. Internal communication was supplemented by elevators - a passenger one and three utility elevators, made by a Berlin company. The interiors were decorated with great splendor and luxury, with rich stucco and decorations with allegorical paintings and sculptural representations.
Address: 9/11 Tylna Street
Like a castle from a fairy tale, surrounded by greenery.... this is how the historic villa at 243 Wólczańska St. was built in 1903-1905 for the Lodz factory owner Karol Bennisch (son of Wilhelm and Helena née Bennich Hüffer). Brothers Wilhelm and Teodor Hüffer had their tricot factory (nationalized after World War II. Famous "Wólczanka") near the villa, and probably for this reason ownership of the villa was attributed to the Hüffers. Over the years the building changed owners. In 1933 it housed a hostel for elderly Jewish intelligentsia "Zacisze". During World War II, the NSDAP had its headquarters there. After the end of hostilities, the villa passed to the state treasury and a company nursery and kindergarten were placed there. In 1961, the Medical Training College became the new user. Then in 1968, offices of the "Wólczanka" factory (former Hüffer factory) were located inside the historic villa.
Address: 243 Wólczańska Street
Jakub Icek Kestenberg purchased a plot of land at the intersection of Cegielniana (now Jaracza) and Nowo Targowa (now Sterling) Streets in 1893, on which he erected a woolen goods factory by 1900. Franciszek Chelminski designed the residence in 1902, and it was completed a year later. The villa is a two-story building with a varied interior layout on both floors - due to its functions. The first floor housed commercial and administrative premises, the floor above - residential and administrative. The residence is covered with a mansard roof (it was expanded 50 years later). The elevation of the residence from the side of Jaracza Street has a villa character, and from the side of Sterling Street a palace one. It is varied with balconies, bay windows and terraces. It is covered with quite rich ornamentation of Viennese Art Nouveau, where floral decoration prevails. One can also see elements of classical origin, such as pilasters topped with capitals of stylized acanthus leaves, teardrop motifs, cube frieze, volute flows. On the garden side, a columned porch with a polygonal tower, housing a staircase.
Address: 26 Seweryna Sterlinga Street
The villa was built between 1923-1928 to the order of Jezajasz Kestenberg, son of Jakub Kestenberg. The author of the building's design was Jerzy Münz. It is mistakenly believed that the first owner of the building was Maria Lange. In fact, on July 27, 1922 she sold the property to the Kestenberg couple, on which the villa, which still exists today, was subsequently built. It is possible that another house was previously located on the same site, but elements of which have not survived to the present day. Due to financial problems, in 1938 Jezajasz Kestenberg began to negotiate with the city authorities about the possibility of renting the villa to establish a tourist hostel in it. However, it was eventually sold at auction on June 19, 1939 to the Chamber of Agriculture, which moved its headquarters to the building from 92 Piotrkowska Street.
Address: 59 prez. Gabriela Narutowicza Street
It was built in 1904-1905 for Lodz entrepreneur Leon Rappaport. The design of the building is attributed to architects David Landy and Gustav Landau-Gutenteger, according to whose plans several other Art Nouveau buildings in the city were built. The two-story, basement building, built of dark red brick, was covered with smooth plaster with rich light stucco decorations with floral motifs, enriched with dark rustication and dark rough plaster, mainly covering the cusps of the window arches. A characteristic element of the villa is a square staircase in the shape of a tower, covered with a sloping roof. Its interiors still have richly decorated stucco.
Address: 44 Revolution of 1905 Street
Neo-Renaissance villa from 1887 designed by Julius Jung for Ludwig Meyer. The villa was designed in the Neo-Renaissance style. The building was horseshoe-shaped. Originally it had 2 impressive risalits, balconies, as well as a portico with a terrace, pilasters between the windows and columns with heads with acanthus leaves. Among the architectural details, the rustications on the facade of the first floor have been preserved. The "Trianon" villa is one of six villas built in the 1880s by Ludwig Meyer on Moniuszki Street (formerly Meyer Passage). The investor expected the capital of the guberniya to be moved from Piotrkow Trybunalski to the rapidly developing Lodz, and therefore hoped that officials and dignitaries would become residents of his villa. However, the relocation of the guberniya's capital did not materialize, and the investor was left with substantial loans to repay, so he desperately sought tenants. Among them was Bronislaw Wilkoszewski, who occupied an apartment and atelier, located in a glassed-in veranda between the wings of the mansion.
Address: 5 Moniuszki Street
Ludwik Heinzl's summer villa, built in 1896. The building was completed in 1896 for Ludwik Heinzl, heir to Arturówek and Lagiewniki estates. It served as the summer residence of the Heinzl family. After World War II, the building housed a dormitory and an outpost of the Citizen's Voluntary Reserve Militia (ORMO). In 1976 the villa was taken over by the Provincial Sports and Recreation Center, which in 1982 sold it to a private investor, who then created the "Daria" Hotel in it. The building appeared in the 2001 film "Reich" by Wladyslaw Pasikowski. The building is a representative of historicizing - eclectic architecture. It was built on a rectangular plan, and in its western corner there is a turret on a square plan. The villa has 2 stories and a high mansard, gabled roof, having dormers on both slopes. Historic stables, belonging to the villa, are also located on the property.
Address: 2/4 Studencka Street in the Arturówek area of Lodz
Tenement houses
The tenement was built around 1904 for David Shmulovich. The first floor of the tenement housed the elegant "American Diamant Palace" store, where in May 1906 electric lighting flashed, for the first time in a store premises. Electricity was supplied by a cable drawn from a "makeshift" arranged in the Grand Hotel building. This is an imposing five-story Art Nouveau tenement, heralding with its form the arrival of modernism due to the bright and expressive divisions of the facade, as well as the sparing use of detail. The building was erected on a rectangular plan, with a bay window on the axis, with two outbuildings to the west, set diagonally to the front building and one transverse closing the courtyard to the west. The outbuildings are three-story with attics. A bay through three stories, on a rectangular plan, supported by volute brackets above the first floor, is topped by a balcony at the top. Above the top floor rises an interesting slender dome covered with a cupola. The lintels of the facade's windows are decorated with Art Nouveau ornamentation: leaves, ribbons, lions' heads and women's masks (mascarons). Windows on the first and fourth floors are rectangular, narrow and high.
Address: 37 Piotrkowska Street
The metropolitan tenement house of the former Karol Scheibler factory was built according to designs by Hilary Majewski in 1879-1881. The tenement house was the headquarters of the factory's main goods warehouse, which was located on the lower floors along with the factory's offices. The remaining premises were rented out for stores, company agents and luxury apartments. The building was built in the Neo-Renaissance style with strong influences from Warsaw and Berlin architecture of the 1870s and 1880s. The tenement is a magnificent four-story building built on a U-shaped plan - two massive wings diverging at an angle of about 90° were connected by a corner tower decorated with a round bay window and topped with an octagonal dome with a decorative mast crowning it. The third side is formed by an outbuilding. Decorative Neo-Renaissance and Neo-Baroque motifs can be seen on the facade of the building. The whole gives the impression of a building modeled on the Italian Renaissance. It was the first such grand building in the city.
Address: 11 Piotrkowska Street
The Great City tenement was commissioned by Israel Sendrowicz and built according to a design by David Lande in 1897. The first floor of the corner building and outbuilding housed stores, moneychangers and a small tricot spinning mill, while the upper floors were occupied by high-standard apartments. The building was built in an eclectic style with strong neo-Gothic accents, giving the corner building the character of a fairy-tale castle. The four-story eclectic building with a mansard roof features Neo-Romanesque, Neo-Gothic, Neo-Renaissance and Baroque motifs. The bay window is covered with a cupola, and the two pseudo-orizalites with gables are decorated with bas-reliefs of dragons and dolphins, among others. The tenement exemplifies the influence of architecture in changing the character of downtown Lodz from industrial to metropolitan.
Address: 12 Piotrkowska Street
The tenement is an example of the most impressive Art Nouveau construction in Lodz! The corner building was commissioned by a banker, Wilhelm Landau, and was to serve as the Lodz headquarters of Wilhelm Landar's Banking House. The author of the 1903 project was Lodz architect Gustaw Landau-Gutenteger. The first floor was occupied by commercial establishments (A. Kantor, L. Henig, J. Tyger), the second floor housed the Banking House, and the remaining rooms were used for exclusive apartments. The Landau tenement is most likely the first building in Lodz erected in the Art Nouveau style, with a noteworthy wealth of fanciful decorative forms diversifying the tectonics of the facade. The building's architecture combines a neo-Baroque form, modeled on Parisian architecture of the time, with Art Nouveau details: floral-geometric ornaments, characteristic masks, soft window carving. The building also has distinct modernist features, which include a modern structure (iron; reinforced concrete was also used), expressive facade divisions and sparingly applied detail.
Address: 29 Piotrkowska Street
The townhouse was built in the 1870s. In 1901 it received an Art Nouveau character as a result of reconstruction, creating one of the most beautiful Art Nouveau compositions in the city's architecture on the facade, with a dome topped with a bouquet of leaves and flowers. The reconstruction was designed by the architect Gustav Landau-Gutenteger, who had his studio in the building. The Mutual Credit Society had its headquarters in the tenement, and residents of the house included Julius Heinzel and Gustaw Landau-Gutenteger. Typical of Berlin Art Nouveau are window frames resembling tree trunks and lintels covered with stylized leaves. In the tenement's courtyard, the Eliakim Gliksman and Jakub Jankielewicz Synagogue existed from 1899.
Address: 43 Piotrkowska Street
Construction of the tenement began after 1883 and was completed in 1885, with the architectural design by Julius Adolf Jung. Due to the massiveness of the tenement's body, it was called a palace. After the tenement was put up, it was described as the most beautiful in Lodz. The building has decorative forms of French Neorenaissance with elements of the "Francis I style". A characteristic element of Herman Konstadt's tenement is the bay window over the gate, which is carried by two Atlants. The upper floors have caryatids, while the building is covered by a high roof with mansards and a cast iron balustrade on the ridge. Both floors have two balustered balconies each. There are pilasters between the windows. The floors are separated by cornices, and under the crowning cornice and between the second and third floors is a frieze with floral ornament. Behind the façade there are still richly decorated interiors with an impressive staircase and rooms that housed warehouses and representative offices of prominent companies In the depths of the plot a garden was created to complete the whole establishment.
Address: 53 Piotrkowska Street
The city palace was built for Ludwik Meyer according to a design by Hilary Majewski in 1881. Construction was completed in 1886. The "Ludwik Geyer" Cotton Products Joint-Stock Society, established in the same year, placed its headquarters here. The building was erected at the inlet of Ludwik Meyer's private street, named after him and constituting a very interesting urban layout consisting of palaces and villas for rent for high-ranking government officials. The building is L-shaped. The rich ornamentation of the facade is maintained in the spirit of Neo-Baroque. The first floor is rusticated, and the windows of the second floor are topped with tympanums. The first floor has two balconies with baluster balustrades supported by consoles. The roof, in turn, is finished with a baluster balustrade - under the cornice is a festoon frieze. The turret with a caryatid motif is covered with an elegant dome.
Address: 74 Piotrkowska Street
The tenement house was built in 1896 for Jan Petersilge, designed by architects Kazimierz Pomian-Sokolowski and Franciszek Chelminski. The building has an eclectic facade, combining elements of Neo-Gothic, Neo-Renaissance, Baroque and Art Nouveau. It is richly ornamented (leaves, flowers, cupids, mascarons, wreaths). The façade is dominated by a central bay window with a gable decorated with volutes. In the central part, in a niche, a statue of Jan Gutenberg was placed, while between the windows there are medallions with portraits of printing inventors. The tenement was named the most beautiful building in Lodz in the 1970s in a competition held by Dziennik Lodzski, but over the years it deteriorated, also due to ineptly carried out renovation work. In 2011, a general renovation of the tenement's facade was completed, restoring its original splendor. During the restoration work, garlands with pumpkins, sunflowers, grapes and other fruits and flowers painted on the pediment were discovered. Other elements, such as metal dragons and plants, as well as wrought iron railings, were also restored during the renovation.
Address: 86 Piotrkowska Street
The tenement was built in 1895 to a design by Franciszek Chelminski, commissioned by Teodor Steigert. At the turn of the 20th century Steigert's weaving mill operated in the courtyard of the property. The Neo-Baroque facade of the building is decorated with an ornament of irregular form. At the height of the first and second floors there is a bay window supported by two columns, ending on the third floor with a balcony. The columns are supported by sculptures of figures with dragon heads and female torsoes. Above the roof is an attic in the form of a balustrade with windows. The walls of the second and third floors are lined with glazed brick. The tenement is one of the few on Piotrkowska Street whose commercial first floor has retained its original appearance. 90 Piotrkowska Street appears in literature and Polish film. The main characters of Władysław Reymont's The Promised Land - a Pole Karol Borowiecki, a German Maks Baum and a Jew Moryc Welt - were supposed to live at this address, but in the film of the same title - directed by Andrzej Wajda - shooting related to this place was done in the tenement at the corner of J. Tuwima and J. Kilińskiego Streets, in Krzysztof Zanussi's apartment at the time.
Address: 90 Piotrkowska Street
The building was constructed in 1896 according to a design signed by Franciszek Chelminski, the city architect of Lodz, but most likely its creator was Kazimierz Pomian-Sokolowski, who is also credited with the "house under Gutenberg" at 86 Piotrkowska St. It is one of the few examples in Lodz of Neo-Renaissance combined with Northern Neo-Mannerism. The building's characteristic feature is primarily the semicircular closed gable and triangular bay window. The tenement house is a rare example of the Alexander III style and only a few similar buildings can be found in St. Petersburg. A major renovation of the building was completed in 2006, which included the restoration of the two spires on the domes, the throws at the balcony drains, the metal elements, as well as the backlight lamps and the metal staircase on the side of the courtyard. Many architectural elements were restored, which were very damaged, in the guidebooks we can read, among other things, about the heads of lions, and I see the heads of ... a dog and a cat:
Address: 2 Andrzeja Struga Street
The tenement was built around 1904 for David Shmulovich. The first floor of the tenement housed the elegant "American Diamant Palace" store, where in May 1906 electric lighting flashed, for the first time in a store premises. Electricity was supplied by a cable drawn from a "makeshift" arranged in the Grand Hotel building. This is an imposing five-story Art Nouveau tenement, heralding with its form the arrival of modernism due to the bright and expressive divisions of the facade, as well as the sparing use of detail. The building was erected on a rectangular plan, with a bay window on the axis, with two outbuildings to the west, set diagonally to the front building and one transverse closing the courtyard to the west. The outbuildings are three-story with attics. A bay through three stories, on a rectangular plan, supported by volute brackets above the first floor, is topped by a balcony at the top. Above the top floor rises an interesting slender dome covered with a cupola. The lintels of the facade's windows are decorated with Art Nouveau ornamentation: leaves, ribbons, lions' heads and women's masks (mascarons). Windows on the first and fourth floors are rectangular, narrow and high.
Address: 37 Piotrkowska Street
The metropolitan tenement house of the former Karol Scheibler factory was built according to designs by Hilary Majewski in 1879-1881. The tenement house was the headquarters of the factory's main goods warehouse, which was located on the lower floors along with the factory's offices. The remaining premises were rented out for stores, company agents and luxury apartments. The building was built in the Neo-Renaissance style with strong influences from Warsaw and Berlin architecture of the 1870s and 1880s. The tenement is a magnificent four-story building built on a U-shaped plan - two massive wings diverging at an angle of about 90° were connected by a corner tower decorated with a round bay window and topped with an octagonal dome with a decorative mast crowning it. The third side is formed by an outbuilding. Decorative Neo-Renaissance and Neo-Baroque motifs can be seen on the facade of the building. The whole gives the impression of a building modeled on the Italian Renaissance. It was the first such grand building in the city.
Address: 11 Piotrkowska Street
The Great City tenement was commissioned by Israel Sendrowicz and built according to a design by David Lande in 1897. The first floor of the corner building and outbuilding housed stores, moneychangers and a small tricot spinning mill, while the upper floors were occupied by high-standard apartments. The building was built in an eclectic style with strong neo-Gothic accents, giving the corner building the character of a fairy-tale castle. The four-story eclectic building with a mansard roof features Neo-Romanesque, Neo-Gothic, Neo-Renaissance and Baroque motifs. The bay window is covered with a cupola, and the two pseudo-orizalites with gables are decorated with bas-reliefs of dragons and dolphins, among others. The tenement exemplifies the influence of architecture in changing the character of downtown Lodz from industrial to metropolitan.
Address: 12 Piotrkowska Street
The tenement is an example of the most impressive Art Nouveau construction in Lodz! The corner building was commissioned by a banker, Wilhelm Landau, and was to serve as the Lodz headquarters of Wilhelm Landar's Banking House. The author of the 1903 project was Lodz architect Gustaw Landau-Gutenteger. The first floor was occupied by commercial establishments (A. Kantor, L. Henig, J. Tyger), the second floor housed the Banking House, and the remaining rooms were used for exclusive apartments. The Landau tenement is most likely the first building in Lodz erected in the Art Nouveau style, with a noteworthy wealth of fanciful decorative forms diversifying the tectonics of the facade. The building's architecture combines a neo-Baroque form, modeled on Parisian architecture of the time, with Art Nouveau details: floral-geometric ornaments, characteristic masks, soft window carving. The building also has distinct modernist features, which include a modern structure (iron; reinforced concrete was also used), expressive facade divisions and sparingly applied detail.
Address: 29 Piotrkowska Street
The townhouse was built in the 1870s. In 1901 it received an Art Nouveau character as a result of reconstruction, creating one of the most beautiful Art Nouveau compositions in the city's architecture on the facade, with a dome topped with a bouquet of leaves and flowers. The reconstruction was designed by the architect Gustav Landau-Gutenteger, who had his studio in the building. The Mutual Credit Society had its headquarters in the tenement, and residents of the house included Julius Heinzel and Gustaw Landau-Gutenteger. Typical of Berlin Art Nouveau are window frames resembling tree trunks and lintels covered with stylized leaves. In the tenement's courtyard, the Eliakim Gliksman and Jakub Jankielewicz Synagogue existed from 1899.
Address: 43 Piotrkowska Street
Construction of the tenement began after 1883 and was completed in 1885, with the architectural design by Julius Adolf Jung. Due to the massiveness of the tenement's body, it was called a palace. After the tenement was put up, it was described as the most beautiful in Lodz. The building has decorative forms of French Neorenaissance with elements of the "Francis I style". A characteristic element of Herman Konstadt's tenement is the bay window over the gate, which is carried by two Atlants. The upper floors have caryatids, while the building is covered by a high roof with mansards and a cast iron balustrade on the ridge. Both floors have two balustered balconies each. There are pilasters between the windows. The floors are separated by cornices, and under the crowning cornice and between the second and third floors is a frieze with floral ornament. Behind the façade there are still richly decorated interiors with an impressive staircase and rooms that housed warehouses and representative offices of prominent companies In the depths of the plot a garden was created to complete the whole establishment.
Address: 53 Piotrkowska Street
The city palace was built for Ludwik Meyer according to a design by Hilary Majewski in 1881. Construction was completed in 1886. The "Ludwik Geyer" Cotton Products Joint-Stock Society, established in the same year, placed its headquarters here. The building was erected at the inlet of Ludwik Meyer's private street, named after him and constituting a very interesting urban layout consisting of palaces and villas for rent for high-ranking government officials. The building is L-shaped. The rich ornamentation of the facade is maintained in the spirit of Neo-Baroque. The first floor is rusticated, and the windows of the second floor are topped with tympanums. The first floor has two balconies with baluster balustrades supported by consoles. The roof, in turn, is finished with a baluster balustrade - under the cornice is a festoon frieze. The turret with a caryatid motif is covered with an elegant dome.
Address: 74 Piotrkowska Street
The tenement house was built in 1896 for Jan Petersilge, designed by architects Kazimierz Pomian-Sokolowski and Franciszek Chelminski. The building has an eclectic facade, combining elements of Neo-Gothic, Neo-Renaissance, Baroque and Art Nouveau. It is richly ornamented (leaves, flowers, cupids, mascarons, wreaths). The façade is dominated by a central bay window with a gable decorated with volutes. In the central part, in a niche, a statue of Jan Gutenberg was placed, while between the windows there are medallions with portraits of printing inventors. The tenement was named the most beautiful building in Lodz in the 1970s in a competition held by Dziennik Lodzski, but over the years it deteriorated, also due to ineptly carried out renovation work. In 2011, a general renovation of the tenement's facade was completed, restoring its original splendor. During the restoration work, garlands with pumpkins, sunflowers, grapes and other fruits and flowers painted on the pediment were discovered. Other elements, such as metal dragons and plants, as well as wrought iron railings, were also restored during the renovation.
Address: 86 Piotrkowska Street
The tenement was built in 1895 to a design by Franciszek Chelminski, commissioned by Teodor Steigert. At the turn of the 20th century Steigert's weaving mill operated in the courtyard of the property. The Neo-Baroque facade of the building is decorated with an ornament of irregular form. At the height of the first and second floors there is a bay window supported by two columns, ending on the third floor with a balcony. The columns are supported by sculptures of figures with dragon heads and female torsoes. Above the roof is an attic in the form of a balustrade with windows. The walls of the second and third floors are lined with glazed brick. The tenement is one of the few on Piotrkowska Street whose commercial first floor has retained its original appearance. 90 Piotrkowska Street appears in literature and Polish film. The main characters of Władysław Reymont's The Promised Land - a Pole Karol Borowiecki, a German Maks Baum and a Jew Moryc Welt - were supposed to live at this address, but in the film of the same title - directed by Andrzej Wajda - shooting related to this place was done in the tenement at the corner of J. Tuwima and J. Kilińskiego Streets, in Krzysztof Zanussi's apartment at the time.
Address: 90 Piotrkowska Street
The building was constructed in 1896 according to a design signed by Franciszek Chelminski, the city architect of Lodz, but most likely its creator was Kazimierz Pomian-Sokolowski, who is also credited with the "house under Gutenberg" at 86 Piotrkowska St. It is one of the few examples in Lodz of Neo-Renaissance combined with Northern Neo-Mannerism. The building's characteristic feature is primarily the semicircular closed gable and triangular bay window. The tenement house is a rare example of the Alexander III style and only a few similar buildings can be found in St. Petersburg. A major renovation of the building was completed in 2006, which included the restoration of the two spires on the domes, the throws at the balcony drains, the metal elements, as well as the backlight lamps and the metal staircase on the side of the courtyard. Many architectural elements were restored, which were very damaged, in the guidebooks we can read, among other things, about the heads of lions, and I see the heads of ... a dog and a cat:
Address: 2 Andrzeja Struga Street
The tenement was built around 1904 for David Shmulovich. The first floor of the tenement housed the elegant "American Diamant Palace" store, where in May 1906 electric lighting flashed, for the first time in a store premises. Electricity was supplied by a cable drawn from a "makeshift" arranged in the Grand Hotel building. This is an imposing five-story Art Nouveau tenement, heralding with its form the arrival of modernism due to the bright and expressive divisions of the facade, as well as the sparing use of detail. The building was erected on a rectangular plan, with a bay window on the axis, with two outbuildings to the west, set diagonally to the front building and one transverse closing the courtyard to the west. The outbuildings are three-story with attics. A bay through three stories, on a rectangular plan, supported by volute brackets above the first floor, is topped by a balcony at the top. Above the top floor rises an interesting slender dome covered with a cupola. The lintels of the facade's windows are decorated with Art Nouveau ornamentation: leaves, ribbons, lions' heads and women's masks (mascarons). Windows on the first and fourth floors are rectangular, narrow and high.
Address: 37 Piotrkowska Street
The metropolitan tenement house of the former Karol Scheibler factory was built according to designs by Hilary Majewski in 1879-1881. The tenement house was the headquarters of the factory's main goods warehouse, which was located on the lower floors along with the factory's offices. The remaining premises were rented out for stores, company agents and luxury apartments. The building was built in the Neo-Renaissance style with strong influences from Warsaw and Berlin architecture of the 1870s and 1880s. The tenement is a magnificent four-story building built on a U-shaped plan - two massive wings diverging at an angle of about 90° were connected by a corner tower decorated with a round bay window and topped with an octagonal dome with a decorative mast crowning it. The third side is formed by an outbuilding. Decorative Neo-Renaissance and Neo-Baroque motifs can be seen on the facade of the building. The whole gives the impression of a building modeled on the Italian Renaissance. It was the first such grand building in the city.
Address: 11 Piotrkowska Street
The Great City tenement was commissioned by Israel Sendrowicz and built according to a design by David Lande in 1897. The first floor of the corner building and outbuilding housed stores, moneychangers and a small tricot spinning mill, while the upper floors were occupied by high-standard apartments. The building was built in an eclectic style with strong neo-Gothic accents, giving the corner building the character of a fairy-tale castle. The four-story eclectic building with a mansard roof features Neo-Romanesque, Neo-Gothic, Neo-Renaissance and Baroque motifs. The bay window is covered with a cupola, and the two pseudo-orizalites with gables are decorated with bas-reliefs of dragons and dolphins, among others. The tenement exemplifies the influence of architecture in changing the character of downtown Lodz from industrial to metropolitan.
Address: 12 Piotrkowska Street
The tenement is an example of the most impressive Art Nouveau construction in Lodz! The corner building was commissioned by a banker, Wilhelm Landau, and was to serve as the Lodz headquarters of Wilhelm Landar's Banking House. The author of the 1903 project was Lodz architect Gustaw Landau-Gutenteger. The first floor was occupied by commercial establishments (A. Kantor, L. Henig, J. Tyger), the second floor housed the Banking House, and the remaining rooms were used for exclusive apartments. The Landau tenement is most likely the first building in Lodz erected in the Art Nouveau style, with a noteworthy wealth of fanciful decorative forms diversifying the tectonics of the facade. The building's architecture combines a neo-Baroque form, modeled on Parisian architecture of the time, with Art Nouveau details: floral-geometric ornaments, characteristic masks, soft window carving. The building also has distinct modernist features, which include a modern structure (iron; reinforced concrete was also used), expressive facade divisions and sparingly applied detail.
Address: 29 Piotrkowska Street
The townhouse was built in the 1870s. In 1901 it received an Art Nouveau character as a result of reconstruction, creating one of the most beautiful Art Nouveau compositions in the city's architecture on the facade, with a dome topped with a bouquet of leaves and flowers. The reconstruction was designed by the architect Gustav Landau-Gutenteger, who had his studio in the building. The Mutual Credit Society had its headquarters in the tenement, and residents of the house included Julius Heinzel and Gustaw Landau-Gutenteger. Typical of Berlin Art Nouveau are window frames resembling tree trunks and lintels covered with stylized leaves. In the tenement's courtyard, the Eliakim Gliksman and Jakub Jankielewicz Synagogue existed from 1899.
Address: 43 Piotrkowska Street
Construction of the tenement began after 1883 and was completed in 1885, with the architectural design by Julius Adolf Jung. Due to the massiveness of the tenement's body, it was called a palace. After the tenement was put up, it was described as the most beautiful in Lodz. The building has decorative forms of French Neorenaissance with elements of the "Francis I style". A characteristic element of Herman Konstadt's tenement is the bay window over the gate, which is carried by two Atlants. The upper floors have caryatids, while the building is covered by a high roof with mansards and a cast iron balustrade on the ridge. Both floors have two balustered balconies each. There are pilasters between the windows. The floors are separated by cornices, and under the crowning cornice and between the second and third floors is a frieze with floral ornament. Behind the façade there are still richly decorated interiors with an impressive staircase and rooms that housed warehouses and representative offices of prominent companies In the depths of the plot a garden was created to complete the whole establishment.
Address: 53 Piotrkowska Street
The city palace was built for Ludwik Meyer according to a design by Hilary Majewski in 1881. Construction was completed in 1886. The "Ludwik Geyer" Cotton Products Joint-Stock Society, established in the same year, placed its headquarters here. The building was erected at the inlet of Ludwik Meyer's private street, named after him and constituting a very interesting urban layout consisting of palaces and villas for rent for high-ranking government officials. The building is L-shaped. The rich ornamentation of the facade is maintained in the spirit of Neo-Baroque. The first floor is rusticated, and the windows of the second floor are topped with tympanums. The first floor has two balconies with baluster balustrades supported by consoles. The roof, in turn, is finished with a baluster balustrade - under the cornice is a festoon frieze. The turret with a caryatid motif is covered with an elegant dome.
Address: 74 Piotrkowska Street
The tenement house was built in 1896 for Jan Petersilge, designed by architects Kazimierz Pomian-Sokolowski and Franciszek Chelminski. The building has an eclectic facade, combining elements of Neo-Gothic, Neo-Renaissance, Baroque and Art Nouveau. It is richly ornamented (leaves, flowers, cupids, mascarons, wreaths). The façade is dominated by a central bay window with a gable decorated with volutes. In the central part, in a niche, a statue of Jan Gutenberg was placed, while between the windows there are medallions with portraits of printing inventors. The tenement was named the most beautiful building in Lodz in the 1970s in a competition held by Dziennik Lodzski, but over the years it deteriorated, also due to ineptly carried out renovation work. In 2011, a general renovation of the tenement's facade was completed, restoring its original splendor. During the restoration work, garlands with pumpkins, sunflowers, grapes and other fruits and flowers painted on the pediment were discovered. Other elements, such as metal dragons and plants, as well as wrought iron railings, were also restored during the renovation.
Address: 86 Piotrkowska Street
The tenement was built in 1895 to a design by Franciszek Chelminski, commissioned by Teodor Steigert. At the turn of the 20th century Steigert's weaving mill operated in the courtyard of the property. The Neo-Baroque facade of the building is decorated with an ornament of irregular form. At the height of the first and second floors there is a bay window supported by two columns, ending on the third floor with a balcony. The columns are supported by sculptures of figures with dragon heads and female torsoes. Above the roof is an attic in the form of a balustrade with windows. The walls of the second and third floors are lined with glazed brick. The tenement is one of the few on Piotrkowska Street whose commercial first floor has retained its original appearance. 90 Piotrkowska Street appears in literature and Polish film. The main characters of Władysław Reymont's The Promised Land - a Pole Karol Borowiecki, a German Maks Baum and a Jew Moryc Welt - were supposed to live at this address, but in the film of the same title - directed by Andrzej Wajda - shooting related to this place was done in the tenement at the corner of J. Tuwima and J. Kilińskiego Streets, in Krzysztof Zanussi's apartment at the time.
Address: 90 Piotrkowska Street
The building was constructed in 1896 according to a design signed by Franciszek Chelminski, the city architect of Lodz, but most likely its creator was Kazimierz Pomian-Sokolowski, who is also credited with the "house under Gutenberg" at 86 Piotrkowska St. It is one of the few examples in Lodz of Neo-Renaissance combined with Northern Neo-Mannerism. The building's characteristic feature is primarily the semicircular closed gable and triangular bay window. The tenement house is a rare example of the Alexander III style and only a few similar buildings can be found in St. Petersburg. A major renovation of the building was completed in 2006, which included the restoration of the two spires on the domes, the throws at the balcony drains, the metal elements, as well as the backlight lamps and the metal staircase on the side of the courtyard. Many architectural elements were restored, which were very damaged, in the guidebooks we can read, among other things, about the heads of lions, and I see the heads of ... a dog and a cat:
Address: 2 Andrzeja Struga Street

